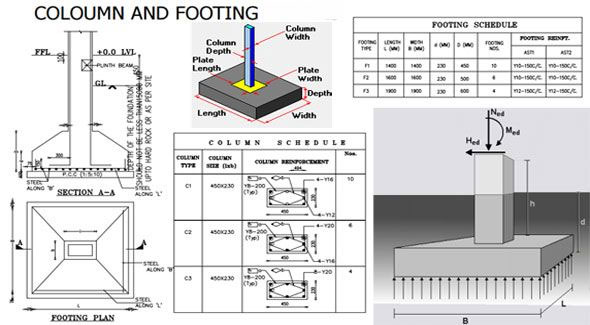How to Calculate Load of a Building
- Concrete Cost Estimator
- Concrete Continuous Footing
- Landscape Bidding and Estimating
- Construction Cost Estimating
- Concrete and steel cost estimation
- Construction Cost Estimate Breakdown
- Construction Estimating Worksheet
- Home Construction Cost Estimate
- Estimate Pricing Sheet
- Sheet for General Contractor
- Construction Cost Estimate
- Labor Materials Cost Estimator
- Masonry Estimating Sheet
- Sheet for Building Contractor
- Construction Schedule Bar chart
- General Cost Estimator Sheet
- General Construction Estimate
- Building and Road Estimating Sheet
- Detailed expense estimates
- Door and Window Takeoff Sheet
- General Construction Cost Estimating Sheet

In this useful civil engineering article, you will be familiar with the manual method for computing the loads for columns and footings design.
Loads enforcing on the column:
1. Self-weight of the column x Number of floors
2. Self-weight of beams per running meter
3. A load of walls per running meter
4. Total Load of the slab (Dead load + Live load + Self-weight)
The columns are susceptible to bending moments which should be included in the final design. The structural loading calculations are usually performed on the basis of the following fundamental assumptions.
For Columns: The Self-weight of Concrete approximately remains 2400 kg per cubic meter, which is equal to 240 kN. The self-weight of Steel is approximately 8000 kg per cubic meter. If a large column is considered with a size of 230 mm x 600 mm with 1% steel and 3 meters standard height, the self-weight of the column remains approximately 1000 kg per floor, which is equal to 10 kN. Here, the self-weight of the column is taken as 10 to 15 kN per floor.
For Beams: The calculations are the same as above. Suppose, each meter of beam contains the dimensions of 230 mm x 450 mm exclusive of slab thickness. Therefore, the self-weight remains approximately 2.5 kN per running meter.
For Walls: The density of bricks differs among 1500 to 2000 kg per cubic meter. For a 6″ thick wall with 3-meter height and 1-meter length, the load per running meter is calculated to be equivalent to 0.150 x 1 x 3 x 2000 = 900 kg that is equal to 9 kN/meter. This method is useful for measuring the load per running meter for different types of bricks.
Also Read: Guidelines to work out the total loads on a column and respective footing
For autoclaved, aerated concrete blocks similar to Aerocon or Siporex, the weight per cubic meter remains among 550 to 700 kg per cubic meter. When these blocks are utilized for construction, the wall loads per running meter remains as low as 4 kN/meter, and consequently, the construction cost is reduced considerably.
For Slab: Suppose, the thickness of the slab is 125 mm. Now each square meter of slab contains a self-weight of 0.125 x 1 x 2400 = 300 kg that is equal to 3 kN. Suppose, the finishing load is 1 kN per meter and the superimposed live load is 2 kN per meter. Therefore, the slab load can be measured as approximately 6 to 7 kN per square meter.
Factor of Safety: Finally, when the complete load on a column is calculated, consider the factor of safety. For IS 456:2000, the factor of safety should be 1.5.

- Application of concrete calculator
- Roofing Calculator can streamline the roof estimating process
- House construction cost calculator
- Engineering column design excel spreadsheet
- Material Estimating Sheet with Excel
- Materials List and Cost Estimate Worksheet
- Concrete Slab Estimating Calculator Sheet
- Common types of foundations for buildings
- Online calculation of construction materials
- Estimating with Excel for the Small Contractor
- Concrete Beam Design Spreadsheet
- Virtual Construction Management app for construction
- Autodesk’s Project Skyscraper
- Reed Construction’s Reed Insight
- Manage your construction project documentation
- Costimator, the popular cost estimating software
- On Center Software for construction professionals
- Free Construction Estimating Software
- Plumbing Calc Pro
- Cost Estimate Worksheet
- HVAC Piping Quantity Takeoff Worksheet
- Construction Estimating Software Sheet
- Estimate Cost Templates
- Construction Punch List
- Construction cost estimating template consisting estimating basic
- Gantt Chart Template for Excel
- Download Civil Engineering Spreadsheets with Verification
- The Building Advisor Estimating and Budgeting Worksheet
- Spreadsheet for design of concrete bridge
- Construction Estimating Software Free








