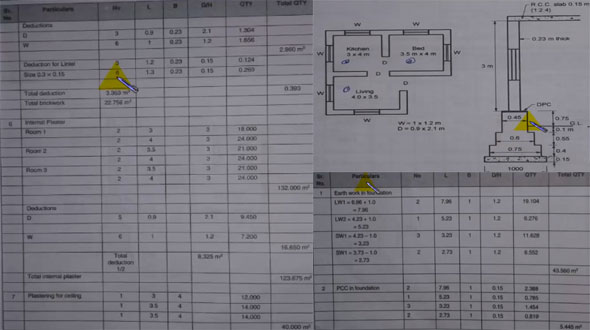Brief explanation on long wall and short wall method
- Concrete Cost Estimator
- Concrete Continuous Footing
- Landscape Bidding and Estimating
- Construction Cost Estimating
- Concrete and steel cost estimation
- Construction Cost Estimate Breakdown
- Construction Estimating Worksheet
- Home Construction Cost Estimate
- Estimate Pricing Sheet
- Sheet for General Contractor
- Construction Cost Estimate
- Labor Materials Cost Estimator
- Masonry Estimating Sheet
- Sheet for Building Contractor
- Construction Schedule Bar chart
- General Cost Estimator Sheet
- General Construction Estimate
- Building and Road Estimating Sheet
- Detailed expense estimates
- Door and Window Takeoff Sheet
- General Construction Cost Estimating Sheet

This is another useful construction video tutorial presented by Parag Pal, the renowned civil engineer. The tutorial will be very useful for civil engineering students.
Given below the step-by-step processes :-
In this video, Mr. Pal briefly describes long wall - short wall method in load bearing structures.
Under this method, the wall along the length of room is treated as long wall whereas the wall perpendicular to long wall is known as short wall. To obtain the length of long wall or short wall, initially workout the centre line lengths of individual walls. Then the length of long wall, (out to out) is computed once half breadth is included at each end to its centre line length. Hence, the length of short wall is calculated and is obtained by subtracting half breadth from its centre line length at each end. The length of long wall is generally decreased from earth work to brick work in super structure though the short wall is raised. In order to acquire quantities, these lengths are multiplied with breadth and depth to get quantities.
This method is used to make estimation & costing of the entire building on the basis of the building plan. The methods can make estimate from excavation level to slab which cover foundation, walls, windows, slabs etc.
This method is mostly suitable where there are no columns in a building i.e. the construction is made with only bricks.
Longwall – shortwall method can be applied for computation of building quantities like earth work, foundation concrete, brickwork in plinth and super structure etc.
Video Courtesy: Parag Pal

- Application of concrete calculator
- Roofing Calculator can streamline the roof estimating process
- House construction cost calculator
- Engineering column design excel spreadsheet
- Material Estimating Sheet with Excel
- Materials List and Cost Estimate Worksheet
- Concrete Slab Estimating Calculator Sheet
- Common types of foundations for buildings
- Online calculation of construction materials
- Estimating with Excel for the Small Contractor
- Concrete Beam Design Spreadsheet
- Virtual Construction Management app for construction
- Autodesk’s Project Skyscraper
- Reed Construction’s Reed Insight
- Manage your construction project documentation
- Costimator, the popular cost estimating software
- On Center Software for construction professionals
- Free Construction Estimating Software
- Plumbing Calc Pro
- Cost Estimate Worksheet
- HVAC Piping Quantity Takeoff Worksheet
- Construction Estimating Software Sheet
- Estimate Cost Templates
- Construction Punch List
- Construction cost estimating template consisting estimating basic
- Gantt Chart Template for Excel
- Download Civil Engineering Spreadsheets with Verification
- The Building Advisor Estimating and Budgeting Worksheet
- Spreadsheet for design of concrete bridge
- Construction Estimating Software Free








