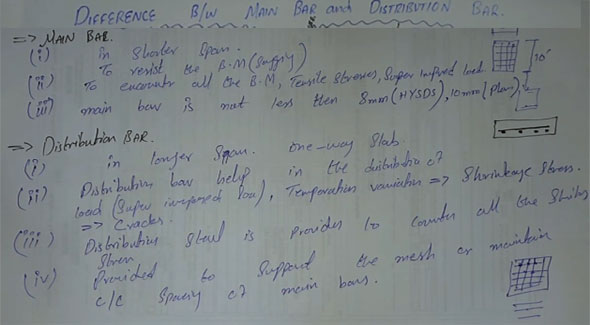Variance among main bars and distribution bars
- Concrete Cost Estimator
- Concrete Continuous Footing
- Landscape Bidding and Estimating
- Construction Cost Estimating
- Concrete and steel cost estimation
- Construction Cost Estimate Breakdown
- Construction Estimating Worksheet
- Home Construction Cost Estimate
- Estimate Pricing Sheet
- Sheet for General Contractor
- Construction Cost Estimate
- Labor Materials Cost Estimator
- Masonry Estimating Sheet
- Sheet for Building Contractor
- Construction Schedule Bar chart
- General Cost Estimator Sheet
- General Construction Estimate
- Building and Road Estimating Sheet
- Detailed expense estimates
- Door and Window Takeoff Sheet
- General Construction Cost Estimating Sheet

In slab there are mainly two types of bars alias main bars and distribution bars. In this construction video tutorial, one can get some useful tips on where to set up theses bars i.e. shorter span or longer span.
Both are mainly utilized as the reinforcements of a slab.
Given below, the characteristics of main bar :
Horizontal bar is main bar and it is mainly arranged in shorter span with longer diameter.
It is applied to withstanding bending moment (sagging).
To resist all the bending moment, tensile stresses, super imposed load (direct load).
It should not be under 8 mm for high yielding strength deformed (Hysds) bars, 10 mm for plain bars.
Main bar should be always under distribution bar. If you view it from top to bottom, the bar should be in second line. On the other hand if you view it from bottom, the bar should be first line.
The characteristics of distribution bar :
Vertical bar is distribution bar and it is arranged in one way slab in longer span with shorter diameter to allocate load to main bars.
Facilitates for allocation of loads (super imposed loads).
To withstand shrinkage stresses that may lead to cracks due to difference in temperature.
Distribution steel is arranged to withstand all the shrinkage stresses because of variance in temperature and shrinkage in concrete (occur owing to hydration reaction) in lateral direction.
The distribution steel performs as a support to bind the reinforcements in a mesh to keep the necessary c/c spacing among the main reinforcements.
To get more information, watch the following construction video tutorial.
Video Source: F&U-FORYOU

- Application of concrete calculator
- Roofing Calculator can streamline the roof estimating process
- House construction cost calculator
- Engineering column design excel spreadsheet
- Material Estimating Sheet with Excel
- Materials List and Cost Estimate Worksheet
- Concrete Slab Estimating Calculator Sheet
- Common types of foundations for buildings
- Online calculation of construction materials
- Estimating with Excel for the Small Contractor
- Concrete Beam Design Spreadsheet
- Virtual Construction Management app for construction
- Autodesk’s Project Skyscraper
- Reed Construction’s Reed Insight
- Manage your construction project documentation
- Costimator, the popular cost estimating software
- On Center Software for construction professionals
- Free Construction Estimating Software
- Plumbing Calc Pro
- Cost Estimate Worksheet
- HVAC Piping Quantity Takeoff Worksheet
- Construction Estimating Software Sheet
- Estimate Cost Templates
- Construction Punch List
- Construction cost estimating template consisting estimating basic
- Gantt Chart Template for Excel
- Download Civil Engineering Spreadsheets with Verification
- The Building Advisor Estimating and Budgeting Worksheet
- Spreadsheet for design of concrete bridge
- Construction Estimating Software Free








