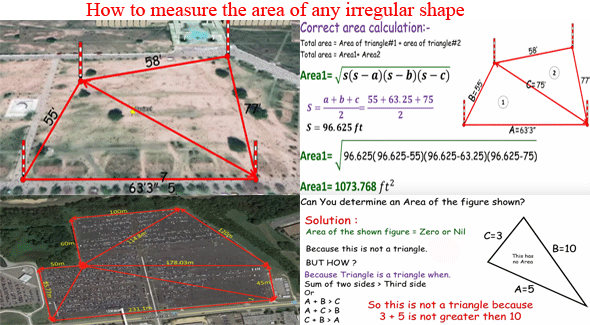How to measure the area of any irregular shape
- Concrete Cost Estimator
- Concrete Continuous Footing
- Landscape Bidding and Estimating
- Construction Cost Estimating
- Concrete and steel cost estimation
- Construction Cost Estimate Breakdown
- Construction Estimating Worksheet
- Home Construction Cost Estimate
- Estimate Pricing Sheet
- Sheet for General Contractor
- Construction Cost Estimate
- Labor Materials Cost Estimator
- Masonry Estimating Sheet
- Sheet for Building Contractor
- Construction Schedule Bar chart
- General Cost Estimator Sheet
- General Construction Estimate
- Building and Road Estimating Sheet
- Detailed expense estimates
- Door and Window Takeoff Sheet
- General Construction Cost Estimating Sheet

In this informative construction video tutorial, the renowned engineer, Mr. S.L. Khan presents some useful tips to calculate the area of different types of geometric shapes specifically uneven shapes, polygonal shape or property.
The video also focuses on misconception of engineers and common patwaris, the person involved in keeping and updating land ownership records for a particular area as well as to undertake the collection of land taxes as well as the manual area computation and verifying it through a software to ensure that the calculation is correct or not.
For making calculation of an irregular geometric shape, initially it is required to divide the entire property into simple geometric shapes. Best process will be dividing the shape into various triangles and finding out the area of every triangle separately and add them together to obtain the total area of the said property.
While going to calculate the area of any specified property, just look at the boundary of the property and indicate it’s corners with the use of ranging rods, arrows or pieces of wooden sticks.
Then, calculate all the edges of the property. Once it is completed, get the measurements of the diagonals to obtain the triangles. Now label all the triangles with numbers like triangle 1 and triangle 2 etc. Then start manual calculation process.
Suppose, the four sides (edges) of the property are measured as A = 63 feet 3 inches, B = 55 feet, C = 58 feet and D = 77 feet.
The following formula is mostly used for the calculation of entire area of the property:-
Area = (A + C)/2 x (B + D)/2 = [take average of one side and multiply with the average of the opposite side]
After putting all the values, we get the following :-
Area = (63.25 + 58)/2 x (77 + 55)/2 = 60.625 x 66 = 4001.25 square feet
But, the above calculation method is improper.
The correct formula is given below :-
Total area = Area of triangle 1 + area of triangle 2
Total area = Area 1 + Area 2
The calculation of Area 1 is done with the following formula :-
Area1 = √s(s-a)(s-b)(s-c)
S = a+b+c/2 = 55 + 63.25 + 75/2 = 96.625 feet
Now, putting the value of S in the formula, we get the following :-
Area1 = √96.625 (96.625-55)(96.625-63.25)(96.625-75) = 1073.768 square feet.
In the same way, the area of the second triangle can be calculated. After that add the areas of the two triangle to obtain the total area of the property.
To get more details, go through the following video tutorial.
Video Source: SL Khan

- Application of concrete calculator
- Roofing Calculator can streamline the roof estimating process
- House construction cost calculator
- Engineering column design excel spreadsheet
- Material Estimating Sheet with Excel
- Materials List and Cost Estimate Worksheet
- Concrete Slab Estimating Calculator Sheet
- Common types of foundations for buildings
- Online calculation of construction materials
- Estimating with Excel for the Small Contractor
- Concrete Beam Design Spreadsheet
- Virtual Construction Management app for construction
- Autodesk’s Project Skyscraper
- Reed Construction’s Reed Insight
- Manage your construction project documentation
- Costimator, the popular cost estimating software
- On Center Software for construction professionals
- Free Construction Estimating Software
- Plumbing Calc Pro
- Cost Estimate Worksheet
- HVAC Piping Quantity Takeoff Worksheet
- Construction Estimating Software Sheet
- Estimate Cost Templates
- Construction Punch List
- Construction cost estimating template consisting estimating basic
- Gantt Chart Template for Excel
- Download Civil Engineering Spreadsheets with Verification
- The Building Advisor Estimating and Budgeting Worksheet
- Spreadsheet for design of concrete bridge
- Construction Estimating Software Free








