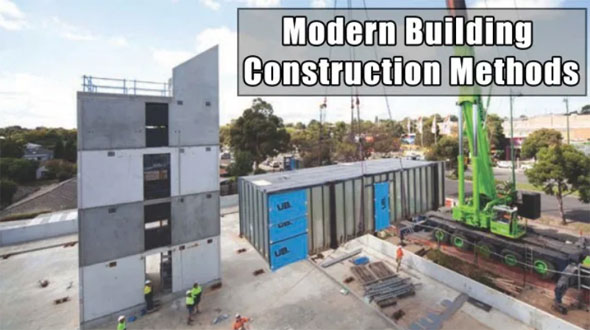Modern Methods of Construction
- Concrete Cost Estimator
- Concrete Continuous Footing
- Landscape Bidding and Estimating
- Construction Cost Estimating
- Concrete and steel cost estimation
- Construction Cost Estimate Breakdown
- Construction Estimating Worksheet
- Home Construction Cost Estimate
- Estimate Pricing Sheet
- Sheet for General Contractor
- Construction Cost Estimate
- Labor Materials Cost Estimator
- Masonry Estimating Sheet
- Sheet for Building Contractor
- Construction Schedule Bar chart
- General Cost Estimator Sheet
- General Construction Estimate
- Building and Road Estimating Sheet
- Detailed expense estimates
- Door and Window Takeoff Sheet
- General Construction Cost Estimating Sheet

In recent times, Globe Building Industry embraces New technologies and new methods. In this exclusive civil engineering article, detail information is given on the modern construction methods.
In 3D Volumetric construction alias modular construction system, three-dimensional units are used in controlled factory conditions before delivering to the site. Modules are transmitted to the site in different forms which vary from a basic structure to one containing all internal and external finishes and services installed, all are prepared for assembly. Under factory conditions, the casting of modules develop service-intensive units where a high degree of repetition and fast assembly is required on-site for effective application.
Given below, the details about modern construction method:-
Tunnel Form: The tunnel form stands for a formwork system that can create monolithic walls and slabs in one operation daily. It integrates the speed, quality, and exactness of factory/offsite formed ready-mixed concrete and formwork with the adaptability and cost-saving of cast-in-situ construction.
This fast-track method of construction is effective for recurring cellular projects like hotels, apartment blocks and student accommodation. It facilitates economy, speed, quality and exactness along with applying the underlying benefits of concrete like fire and sound resistance.
The formwork sections for tunnel form are bigger and should be pivoted with crane out from the side of the building when the concrete gets struck. It is not effective for tight sites.
Also Read: Download Building and Road Estimating Sheet
Flat Slabs: Flat slabs are constructed rapidly because of modern formwork being simplified and minimized. Fast turnaround can be obtained by integrating early striking and panelized formwork systems. Application of prefabricated services is maximized owing to the continuous service zones under the floor slab; so flat slab construction facilitates rapid overall construction since it streamlines the installation of services.
Besides, flat slab construction also puts no restrictions on the placement of horizontal services and partitions. The occupier gets the ability to streamline alter internal layouts to adapt changes in the use of the structure. Post-tensioning of flat slabs allows longer and thinner slabs, with fewer reinforcement.
Hybrid Concrete Construction: Hybrid concrete construction incorporates all the benefits of precasting along with the benefits of cast-in-situ construction. Integrating the two, similar to a hybrid frame, the construction speed, quality, and overall economy become superior.
Hybrid concrete construction can satisfy the client's demands for lower costs and greater quality with simple, buildable and competitive structures that allow constant performance and quality.
Thin Joint Masonry: Thin Joint Masonry minimizes the depth of the mortar from 10mm to just 3mm or less that leads to rapid laying and superior productivity, specifically on long runs of walling. Construction speed is further raised by some 13.5 percent with large-format concrete blocks containing a face size equal to two conventional concrete blocks. The mortar cures quickly, attaining the full bond strength within one to two hours to avoid the problem of ‘floating’, as a result, more courses are placed each day.
Insulating Concrete Formwork: Insulating Concrete Formwork (ICF) systems involve twin-walled, extended polystyrene panels or blocks which are rapidly constructed to develop formwork for the walls of a building. This formwork is then filled with factory produced, quality-assured, ready-mixed concrete for developing a strong structure. The extended polystyrene blocks offer greater levels of thermal insulation and the concrete core offers strength and good levels of sound insulation.
Precast Foundations: With precast concrete systems, the foundations are built quickly. The components normally belong to a custom-made design and cast in a factory environment, providing greater quality for the finished product.
The foundations are frequently supported with concrete piles and attached together. These systems make the product better, specifically in unfavorable weather conditions, and minimizes the amount of excavation necessary. It is best suited for polluted ground.

- Application of concrete calculator
- Roofing Calculator can streamline the roof estimating process
- House construction cost calculator
- Engineering column design excel spreadsheet
- Material Estimating Sheet with Excel
- Materials List and Cost Estimate Worksheet
- Concrete Slab Estimating Calculator Sheet
- Common types of foundations for buildings
- Online calculation of construction materials
- Estimating with Excel for the Small Contractor
- Concrete Beam Design Spreadsheet
- Virtual Construction Management app for construction
- Autodesk’s Project Skyscraper
- Reed Construction’s Reed Insight
- Manage your construction project documentation
- Costimator, the popular cost estimating software
- On Center Software for construction professionals
- Free Construction Estimating Software
- Plumbing Calc Pro
- Cost Estimate Worksheet
- HVAC Piping Quantity Takeoff Worksheet
- Construction Estimating Software Sheet
- Estimate Cost Templates
- Construction Punch List
- Construction cost estimating template consisting estimating basic
- Gantt Chart Template for Excel
- Download Civil Engineering Spreadsheets with Verification
- The Building Advisor Estimating and Budgeting Worksheet
- Spreadsheet for design of concrete bridge
- Construction Estimating Software Free








