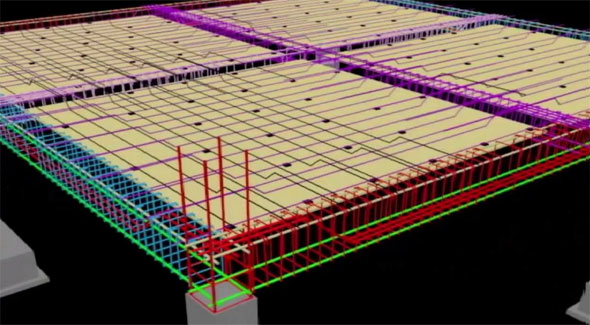Behavior of a one-way slab connected to a cantilever
- Concrete Cost Estimator
- Concrete Continuous Footing
- Landscape Bidding and Estimating
- Construction Cost Estimating
- Concrete and steel cost estimation
- Construction Cost Estimate Breakdown
- Construction Estimating Worksheet
- Home Construction Cost Estimate
- Estimate Pricing Sheet
- Sheet for General Contractor
- Construction Cost Estimate
- Labor Materials Cost Estimator
- Masonry Estimating Sheet
- Sheet for Building Contractor
- Construction Schedule Bar chart
- General Cost Estimator Sheet
- General Construction Estimate
- Building and Road Estimating Sheet
- Detailed expense estimates
- Door and Window Takeoff Sheet
- General Construction Cost Estimating Sheet

In this civil engineering article, detail information is given on the behavior and the reinforcement concerning a one-way slab that is attached with a cantilever.
If the first slab belongs to a two-way slab both the behavior and the reinforcement rules are uniform.
The bars comprise of the primary and the secondary reinforcement essential for the static calculations. They are arranged in sections of the lower and upper slab surfaces and they defend the strength of the structure against the primary loads established by the regulations.
However, besides, the primary loads there exist immeasurable loads which lead to less in-tense, secondary stresses. These are effectively transferred in areas with reinforcement whereas in all other areas they lead to development of cracks.
These type of stresses, devoid of concrete’s drying shrinkage, belong to differential deformations resulting from abrupt differential stressing, e.g. the position of building materials upon a section of a slab, primarily though they are deformations originated from earthquake forces.
The cracking can’t impact the strength of the structure but it produces serviceability and aesthetic problems. The control of cracking can be done with supplementary light coherence reinforcement that is arranged at the lower and upper surfaces of the slab in the areas that remain unreinforced.
Also Read: Minimum thickness of concrete slab
Note - The coherence reinforcement is equivalent to the surface reinforcement that is essential for all regulations only for resisting cracking. A large reinforcement cover depth should be provided when adverse environmental conditions exist all through the lifecycle of the structure.
In the upper floor slabs and normally, throughout the construction phase, in all weather-exposed slabs it is almost obligatory to provide a light wire mesh in order to prevent the cracking mainly resulting from the weather conditions existent all through the building’s construction.
The coherence reinforcement is arranged with a light industrial wire fabric reinforcement e.g. Τ131, that is set at the lower surface of the cantilever slabs and at the upper section of the slabs’ span without any primary reinforcement.

- Application of concrete calculator
- Roofing Calculator can streamline the roof estimating process
- House construction cost calculator
- Engineering column design excel spreadsheet
- Material Estimating Sheet with Excel
- Materials List and Cost Estimate Worksheet
- Concrete Slab Estimating Calculator Sheet
- Common types of foundations for buildings
- Online calculation of construction materials
- Estimating with Excel for the Small Contractor
- Concrete Beam Design Spreadsheet
- Virtual Construction Management app for construction
- Autodesk’s Project Skyscraper
- Reed Construction’s Reed Insight
- Manage your construction project documentation
- Costimator, the popular cost estimating software
- On Center Software for construction professionals
- Free Construction Estimating Software
- Plumbing Calc Pro
- Cost Estimate Worksheet
- HVAC Piping Quantity Takeoff Worksheet
- Construction Estimating Software Sheet
- Estimate Cost Templates
- Construction Punch List
- Construction cost estimating template consisting estimating basic
- Gantt Chart Template for Excel
- Download Civil Engineering Spreadsheets with Verification
- The Building Advisor Estimating and Budgeting Worksheet
- Spreadsheet for design of concrete bridge
- Construction Estimating Software Free








