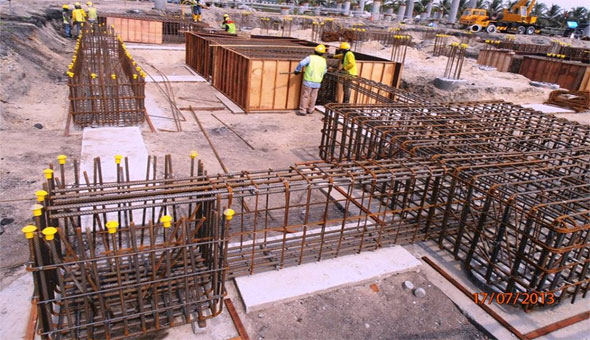Some useful construction tips for effective pile cap design
- Concrete Cost Estimator
- Concrete Continuous Footing
- Landscape Bidding and Estimating
- Construction Cost Estimating
- Concrete and steel cost estimation
- Construction Cost Estimate Breakdown
- Construction Estimating Worksheet
- Home Construction Cost Estimate
- Estimate Pricing Sheet
- Sheet for General Contractor
- Construction Cost Estimate
- Labor Materials Cost Estimator
- Masonry Estimating Sheet
- Sheet for Building Contractor
- Construction Schedule Bar chart
- General Cost Estimator Sheet
- General Construction Estimate
- Building and Road Estimating Sheet
- Detailed expense estimates
- Door and Window Takeoff Sheet
- General Construction Cost Estimating Sheet

A pile cap refers to the mat that is supported with groups of piles and builds part of the foundation. This construction document briefly focuses on the pile cap design, shape and dimensions.
The shape and plan dimensions of the pile cap are based on the number of piles in the group and the distance amid each pile. Illustrated below, the most recognized shapes of pile caps.
These pile cap shapes reduce the plan area for a proportioned arrangement of piles concerning the load.
The pile cap overhands the outer piles with minimum 150mm but must not be extreme, usually not more than the diameter of the pile diameter.
This reduces the plan area as well the cost, whereas offering enough length to:
• Anchor the tension reinforcement with a large radius bend
• Guarantee sufficient cover to the reinforcement
• Settle construction tolerances.
Depth of Pile Cap: The depth of pile cap is influenced with the following factors, where relevant:
• Shear capacity of pile cap (beam and punching shear)
• Shrinkage and swelling of clay
• Frost attacks
• Pile anchorage
• Water table and soluble sulphates
• Holding down bolt assemblies for steel columns
• From the factors above, shear is considered as the most vital factor for choosing the depth of pile cap.
Usually, a pile cap is much thicker as compared to a pad footing having similar dimensions, as it is dependent on greater concentrated reactions, and subsequently to much greater bending moments and shear forces.
However, with the expanded depth, the pile cap gets the superior hardness that facilitates to disperse the load uniformly to all piles.
The Federation of Piling Specialists suggest the following most useful pile cap depths for a slew of pile diameters as demonstrated in following table:

Ref.: theconstructor.org
Pile Diameters (mm) |
Depth of Pile Cap (mm) |
|
300 |
700 |
- Application of concrete calculator
- Roofing Calculator can streamline the roof estimating process
- House construction cost calculator
- Engineering column design excel spreadsheet
- Material Estimating Sheet with Excel
- Materials List and Cost Estimate Worksheet
- Concrete Slab Estimating Calculator Sheet
- Common types of foundations for buildings
- Online calculation of construction materials
- Estimating with Excel for the Small Contractor
- Concrete Beam Design Spreadsheet
- Virtual Construction Management app for construction
- Autodesk’s Project Skyscraper
- Reed Construction’s Reed Insight
- Manage your construction project documentation
- Costimator, the popular cost estimating software
- On Center Software for construction professionals
- Free Construction Estimating Software
- Plumbing Calc Pro
- Cost Estimate Worksheet
- HVAC Piping Quantity Takeoff Worksheet
- Construction Estimating Software Sheet
- Estimate Cost Templates
- Construction Punch List
- Construction cost estimating template consisting estimating basic
- Gantt Chart Template for Excel
- Download Civil Engineering Spreadsheets with Verification
- The Building Advisor Estimating and Budgeting Worksheet
- Spreadsheet for design of concrete bridge
- Construction Estimating Software Free








