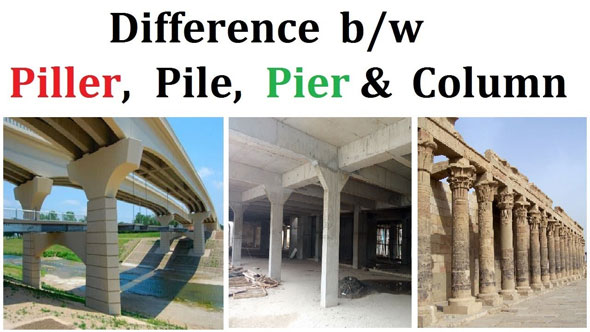Major differences among Pile, Pier, Column and Pillar
- Concrete Cost Estimator
- Concrete Continuous Footing
- Landscape Bidding and Estimating
- Construction Cost Estimating
- Concrete and steel cost estimation
- Construction Cost Estimate Breakdown
- Construction Estimating Worksheet
- Home Construction Cost Estimate
- Estimate Pricing Sheet
- Sheet for General Contractor
- Construction Cost Estimate
- Labor Materials Cost Estimator
- Masonry Estimating Sheet
- Sheet for Building Contractor
- Construction Schedule Bar chart
- General Cost Estimator Sheet
- General Construction Estimate
- Building and Road Estimating Sheet
- Detailed expense estimates
- Door and Window Takeoff Sheet
- General Construction Cost Estimating Sheet

In this exclusive civil engineering article, you will come to know the basic discrepancies among different types of structural components like pile, pier, column and pillar.
These are basically structural members mostly found at the construction site.
Pile: It stands for any compressive member that is situated under the ground level. Fundamentally it signifies that any compressive member underneath the ground level that has the strength to withstand operative load from structure is known as pile.
Pile are mostly utilized in areas where bearing strength of soil is weak. The pile can be erected in foundation of bridges as well as buildings. Therefore, the prime objective of pile is to enhance the bearing strength of soil.
Pier: Pier has the similarity with a pile but the basic variation among these two is that the pile is erected underneath the ground level an it remains hidden whereas the pier is erected over the ground level and it is observable.
The load is normally transmitted from beam to pier, then from pier to pile cape and then from pile cape to pile.
Column: Column stands for a compression member that is mainly applied in RCC structure and it is mainly used to withstand the load of the structure & deliver it to the foundation.
Also Read: Types of piles generally found in construction
In RCC structure loads are passed on from slab to beam, then beam to column & then from column to footing and the walls are non-load bearing walls.
Pillar: Pillar is mainly constructed to enhance architectural look. Therefore, the column built up for architectural view is known as pillar. It can’t withstand load.
It contains own self weight but it is not capable of bearing any sort of load from the structure. People integrate column and pillar jointly but column is intended for load and pillar is for astatic view.

- Application of concrete calculator
- Roofing Calculator can streamline the roof estimating process
- House construction cost calculator
- Engineering column design excel spreadsheet
- Material Estimating Sheet with Excel
- Materials List and Cost Estimate Worksheet
- Concrete Slab Estimating Calculator Sheet
- Common types of foundations for buildings
- Online calculation of construction materials
- Estimating with Excel for the Small Contractor
- Concrete Beam Design Spreadsheet
- Virtual Construction Management app for construction
- Autodesk’s Project Skyscraper
- Reed Construction’s Reed Insight
- Manage your construction project documentation
- Costimator, the popular cost estimating software
- On Center Software for construction professionals
- Free Construction Estimating Software
- Plumbing Calc Pro
- Cost Estimate Worksheet
- HVAC Piping Quantity Takeoff Worksheet
- Construction Estimating Software Sheet
- Estimate Cost Templates
- Construction Punch List
- Construction cost estimating template consisting estimating basic
- Gantt Chart Template for Excel
- Download Civil Engineering Spreadsheets with Verification
- The Building Advisor Estimating and Budgeting Worksheet
- Spreadsheet for design of concrete bridge
- Construction Estimating Software Free








