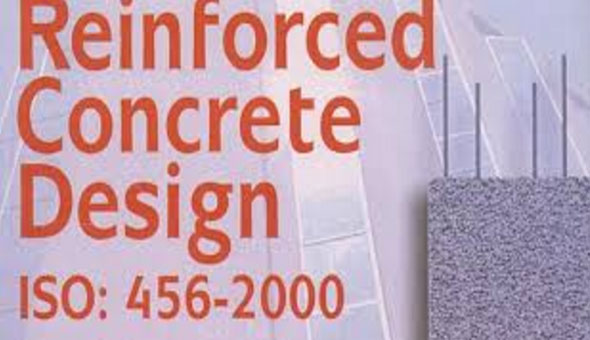Some vital points in IS 456:2000 Plain and Reinforced Concrete - Code of Practice
- Concrete Cost Estimator
- Concrete Continuous Footing
- Landscape Bidding and Estimating
- Construction Cost Estimating
- Concrete and steel cost estimation
- Construction Cost Estimate Breakdown
- Construction Estimating Worksheet
- Home Construction Cost Estimate
- Estimate Pricing Sheet
- Sheet for General Contractor
- Construction Cost Estimate
- Labor Materials Cost Estimator
- Masonry Estimating Sheet
- Sheet for Building Contractor
- Construction Schedule Bar chart
- General Cost Estimator Sheet
- General Construction Estimate
- Building and Road Estimating Sheet
- Detailed expense estimates
- Door and Window Takeoff Sheet
- General Construction Cost Estimating Sheet

It is too troublesome to understand each and every formula in IS 456:2000. It refers to Indian Standard code of practice for general structural utilization of plain and reinforced concrete.
The code applies the limit state design approach and working stress design approach.
It is very vital for a civil engineer to have clear ideas on these formulas while working on the construction site.
Explore through the entire code for one time and focus more on the following regions.
Minimal cover to match the necessities for strength: Not under -
20 mm for mild exposure.
30 mm for moderate exposure.
45 mm for severe exposure.
50 mm for very severe exposure.
75 mm for extreme exposure.
Reference: Table 16 of IS 456:2000
Explore through Table 16 A of IS 456:2000 also. (For fire resistance).
While performing at site, the cover should be the main concern to placed.
Given below, some properties of materials in line with the code.
The minimal & maximum size of course aggregates should not surpass1/4th of the thickness of member. (Follow the clause 5.3.3 of IS 456:2000 for more details.)
Modulus of elasticity of steel Es is considered as 200Kn/m2 (Following the clause 5.6.3 of IS 456:2000 for more details.)
Modulus of elasticity of concrete Ec = 5000 √fck
Here fck denotes Characteristic compressive strength of concrete in 28 days.
(Following the clause 6.2.1 of IS 456:2000 for more details.)
Usually, the unit weights of plain concrete and reinforced concrete developed with sand and gravel or crushed natural stone aggregate are considered as 24 kN/m3 and 25 kN/m3 correspondingly.
(Following the clause 19.2 of IS 456:2000 for more details.)
Span to Depth ratio of beams are very crucial.
(Following the clause 23.2.1 of IS 456:2000 for more details.)
Fundamental of Limit stress and working stress design are very crucial. Just get through those clauses once in a while.

Article Source : onlinecivilforum.com
- Application of concrete calculator
- Roofing Calculator can streamline the roof estimating process
- House construction cost calculator
- Engineering column design excel spreadsheet
- Material Estimating Sheet with Excel
- Materials List and Cost Estimate Worksheet
- Concrete Slab Estimating Calculator Sheet
- Common types of foundations for buildings
- Online calculation of construction materials
- Estimating with Excel for the Small Contractor
- Concrete Beam Design Spreadsheet
- Virtual Construction Management app for construction
- Autodesk’s Project Skyscraper
- Reed Construction’s Reed Insight
- Manage your construction project documentation
- Costimator, the popular cost estimating software
- On Center Software for construction professionals
- Free Construction Estimating Software
- Plumbing Calc Pro
- Cost Estimate Worksheet
- HVAC Piping Quantity Takeoff Worksheet
- Construction Estimating Software Sheet
- Estimate Cost Templates
- Construction Punch List
- Construction cost estimating template consisting estimating basic
- Gantt Chart Template for Excel
- Download Civil Engineering Spreadsheets with Verification
- The Building Advisor Estimating and Budgeting Worksheet
- Spreadsheet for design of concrete bridge
- Construction Estimating Software Free








