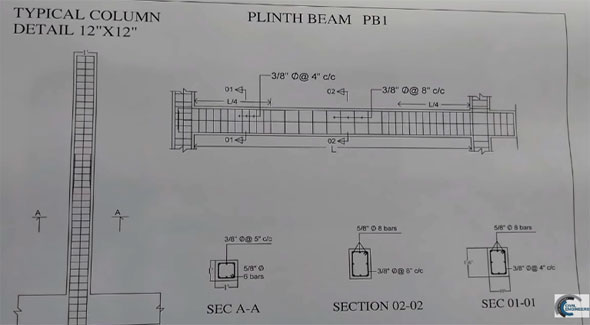Plinth Beam Construction Drawing
- Concrete Cost Estimator
- Concrete Continuous Footing
- Landscape Bidding and Estimating
- Construction Cost Estimating
- Concrete and steel cost estimation
- Construction Cost Estimate Breakdown
- Construction Estimating Worksheet
- Home Construction Cost Estimate
- Estimate Pricing Sheet
- Sheet for General Contractor
- Construction Cost Estimate
- Labor Materials Cost Estimator
- Masonry Estimating Sheet
- Sheet for Building Contractor
- Construction Schedule Bar chart
- General Cost Estimator Sheet
- General Construction Estimate
- Building and Road Estimating Sheet
- Detailed expense estimates
- Door and Window Takeoff Sheet
- General Construction Cost Estimating Sheet

In this civil engineering article, you will learn the basic construction process of plinth beam & how to study steel structural drawing of any plinth beam.
Plinth beam is one type of horizontal cement beam that is placed across the boundary of the house on top portion of foundation.
The plinth beam is mainly provided for the following purposes :-
1. Resist penetration of water into foundation
2. Give support for the walls
3. Retain house together
The followings are the basic methods to build up plinth beam :-
Mark-up width – Normally, the width of plinth remains half that of foundation. Under this situation, foundation remains roughly 45 cm wide and as a result, plinth is 23 cm adjusting the exterior edge of the foundation. Inner 23 cm of foundation meshes with the floor level of the house.
Settle the steel beam – Beams are considered as the main part of the plinth beam. Beams contain a loop every 16 cm that retains it jointly.
Assemble Reinforcement – Prior to pour concrete, reinforcement should be set to arrange rectangular shape to the beam. It obtains most of the effort as the planks should be nailed perfectly in exact location and as soon as the concrete is poured, mason makes sure that it is homogeneously expanded and smooths any edge.
Also Read: Some useful tips to study drawings for R.C.C. lintel, Plinth beam and Column
Mason should also check that the height of the beam is constant all through the boundary.
Detach Reinforcement- The concrete is transformed into solid within 24 hours and the final step is to detach the planks keeping the beam as it is.
In this regard, the renowned engineer Sami Ullah, presents a useful video tutorial on how to study steel structural drawing of any plinth beam.
Video Source: Civil Engineers

- Application of concrete calculator
- Roofing Calculator can streamline the roof estimating process
- House construction cost calculator
- Engineering column design excel spreadsheet
- Material Estimating Sheet with Excel
- Materials List and Cost Estimate Worksheet
- Concrete Slab Estimating Calculator Sheet
- Common types of foundations for buildings
- Online calculation of construction materials
- Estimating with Excel for the Small Contractor
- Concrete Beam Design Spreadsheet
- Virtual Construction Management app for construction
- Autodesk’s Project Skyscraper
- Reed Construction’s Reed Insight
- Manage your construction project documentation
- Costimator, the popular cost estimating software
- On Center Software for construction professionals
- Free Construction Estimating Software
- Plumbing Calc Pro
- Cost Estimate Worksheet
- HVAC Piping Quantity Takeoff Worksheet
- Construction Estimating Software Sheet
- Estimate Cost Templates
- Construction Punch List
- Construction cost estimating template consisting estimating basic
- Gantt Chart Template for Excel
- Download Civil Engineering Spreadsheets with Verification
- The Building Advisor Estimating and Budgeting Worksheet
- Spreadsheet for design of concrete bridge
- Construction Estimating Software Free








