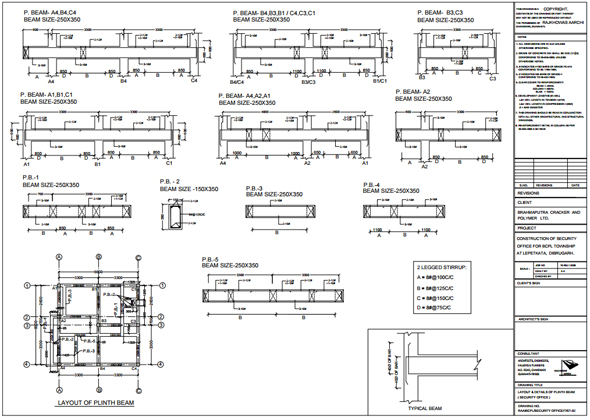Plinth Beam Design Concept
- Concrete Cost Estimator
- Concrete Continuous Footing
- Landscape Bidding and Estimating
- Construction Cost Estimating
- Concrete and steel cost estimation
- Construction Cost Estimate Breakdown
- Construction Estimating Worksheet
- Home Construction Cost Estimate
- Estimate Pricing Sheet
- Sheet for General Contractor
- Construction Cost Estimate
- Labor Materials Cost Estimator
- Masonry Estimating Sheet
- Sheet for Building Contractor
- Construction Schedule Bar chart
- General Cost Estimator Sheet
- General Construction Estimate
- Building and Road Estimating Sheet
- Detailed expense estimates
- Door and Window Takeoff Sheet
- General Construction Cost Estimating Sheet

Designing of plinth beam is similar to a normal roof beam. No secondary beams exist at plinth level. It means no beams are built upon other beams. Only beams lean on columns.
The following points are vital for designing a plinth beam:
Design should be started at the whole plinth story similar to that of the standard floor level.
Remove all the secondary beams from the plinth beam level.
Accomplish drift check for the building and revise the column sizes unless the drift becomes close to needed values required. It means the columns should not be too large in size.
If there exist only little variation among the drift check for being fulfilled, raise the size of plinth beam and check. The step should be continued unless the exact results are achieved.
Live load on plinth beam is measured as follows
L.L = [width of wall over the beam*height of wall*unit weight of brick]
Remember, lowest grade of concrete for plinth beam is M25.
Only the wall load should be taken into consideration at the time of designing the plinth beam as there does not exist any other live load functioning over it.

Download Plinth Beam Design in PDF
- Application of concrete calculator
- Roofing Calculator can streamline the roof estimating process
- House construction cost calculator
- Engineering column design excel spreadsheet
- Material Estimating Sheet with Excel
- Materials List and Cost Estimate Worksheet
- Concrete Slab Estimating Calculator Sheet
- Common types of foundations for buildings
- Online calculation of construction materials
- Estimating with Excel for the Small Contractor
- Concrete Beam Design Spreadsheet
- Virtual Construction Management app for construction
- Autodesk’s Project Skyscraper
- Reed Construction’s Reed Insight
- Manage your construction project documentation
- Costimator, the popular cost estimating software
- On Center Software for construction professionals
- Free Construction Estimating Software
- Plumbing Calc Pro
- Cost Estimate Worksheet
- HVAC Piping Quantity Takeoff Worksheet
- Construction Estimating Software Sheet
- Estimate Cost Templates
- Construction Punch List
- Construction cost estimating template consisting estimating basic
- Gantt Chart Template for Excel
- Download Civil Engineering Spreadsheets with Verification
- The Building Advisor Estimating and Budgeting Worksheet
- Spreadsheet for design of concrete bridge
- Construction Estimating Software Free








