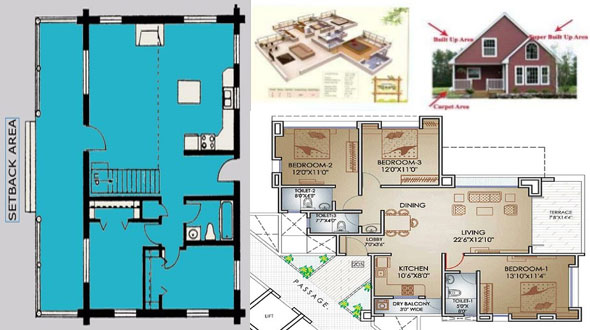Definition of Plot Area, Carpet Area, Setback Area, Plinth Area, Buildup Area in Civil Engineering
- Concrete Cost Estimator
- Concrete Continuous Footing
- Landscape Bidding and Estimating
- Construction Cost Estimating
- Concrete and steel cost estimation
- Construction Cost Estimate Breakdown
- Construction Estimating Worksheet
- Home Construction Cost Estimate
- Estimate Pricing Sheet
- Sheet for General Contractor
- Construction Cost Estimate
- Labor Materials Cost Estimator
- Masonry Estimating Sheet
- Sheet for Building Contractor
- Construction Schedule Bar chart
- General Cost Estimator Sheet
- General Construction Estimate
- Building and Road Estimating Sheet
- Detailed expense estimates
- Door and Window Takeoff Sheet
- General Construction Cost Estimating Sheet

Being a civil engineer, one should be well versed with reading a floor plan of a building. A perfect plan can depict the clear and concise picture of entire structure in a single sheet.
To simplify the process, there are different types of terms in the plan to describe and recognize the specific areas of a building. Given below, the details areas which are usually used in recognizing the type of area in Plan. These range from Plot, Built-up, plinth, Setback, carpet, super built-up area.
1. Plot Area: It belongs to the area that is encircled with a boundary line (fencing). It means the entire area that is available in a city or town is taken as Plot area. The term Plot area is extensively utilized in gated communities, townships and termed as Plot Area 1, PA-2 etc. They are ideal for recognizing the plot concerning a specific individual.
Built up Area/Plinth Area: It is the area that a building comprises of in plot area is called as Built up area. Built up area does not include vacant space around the building.
Built up Area = Carpet area+ Thickness of All walls + balcony
3. Setback Area: The vacant space encircling the building is defined as Setback area. The local Municipal Authority has the right to settle the setback area. In India, there should be minimum 4 ft spacing from all the sides of the building in order to arrange space for easy movement of the vehicles, as well as proper ventilation and emergency purposes.
However, the spacing for set back area can be raised for High rise building and may rise to several meters.
Setback area = Plot area – Built-up Area
4. Carpet Area: Carpet Area belongs to an area which is encircled inside walls. Carpet Area does not include walls in the built-up area. It’s a consumed area of a building. Usually, carpet area comprises approx 85-90% of built area.
Carpet Area = Built-up Area- Area of walls

Article Source: civilread.com
- Application of concrete calculator
- Roofing Calculator can streamline the roof estimating process
- House construction cost calculator
- Engineering column design excel spreadsheet
- Material Estimating Sheet with Excel
- Materials List and Cost Estimate Worksheet
- Concrete Slab Estimating Calculator Sheet
- Common types of foundations for buildings
- Online calculation of construction materials
- Estimating with Excel for the Small Contractor
- Concrete Beam Design Spreadsheet
- Virtual Construction Management app for construction
- Autodesk’s Project Skyscraper
- Reed Construction’s Reed Insight
- Manage your construction project documentation
- Costimator, the popular cost estimating software
- On Center Software for construction professionals
- Free Construction Estimating Software
- Plumbing Calc Pro
- Cost Estimate Worksheet
- HVAC Piping Quantity Takeoff Worksheet
- Construction Estimating Software Sheet
- Estimate Cost Templates
- Construction Punch List
- Construction cost estimating template consisting estimating basic
- Gantt Chart Template for Excel
- Download Civil Engineering Spreadsheets with Verification
- The Building Advisor Estimating and Budgeting Worksheet
- Spreadsheet for design of concrete bridge
- Construction Estimating Software Free








