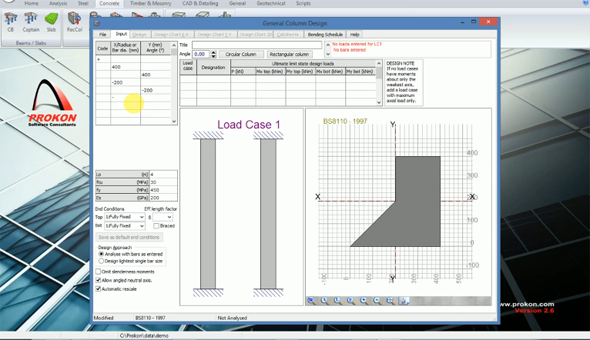How to use Prokon Construction Software to design a general and irregular column
- Concrete Cost Estimator
- Concrete Continuous Footing
- Landscape Bidding and Estimating
- Construction Cost Estimating
- Concrete and steel cost estimation
- Construction Cost Estimate Breakdown
- Construction Estimating Worksheet
- Home Construction Cost Estimate
- Estimate Pricing Sheet
- Sheet for General Contractor
- Construction Cost Estimate
- Labor Materials Cost Estimator
- Masonry Estimating Sheet
- Sheet for Building Contractor
- Construction Schedule Bar chart
- General Cost Estimator Sheet
- General Construction Estimate
- Building and Road Estimating Sheet
- Detailed expense estimates
- Door and Window Takeoff Sheet
- General Construction Cost Estimating Sheet

This construction video offers some useful construction tips on how to use prokon construction software for creating the design of a general and irregular column.
PROKON is a handy construction software for efficient Structural Analysis and Design. Prokon includes a series of forty structural analysis, design and detailing programs. It is modular in nature, but it’s capability remains in the firm incorporation among analysis, design and detailing programs.
The “Building Code Requirements for Structural Concrete” (“Code”) highlights the materials, design, and construction of structural concrete utilized in buildings and where relevant in non-building Structures. The Code also focuses on the strength assessment of prevailing concrete structures.
The most updated version consists of frame analysis and design links of columns, beams and base. The structural engineers can use this software to deal with various types of geotechnical calculation or civil construction engineering requirements.
The software is compatible with British and South African design codes, and it’s modules may also support North American, European and selected Asian design codes.
Link for download Prokon Construction Software

- Application of concrete calculator
- Roofing Calculator can streamline the roof estimating process
- House construction cost calculator
- Engineering column design excel spreadsheet
- Material Estimating Sheet with Excel
- Materials List and Cost Estimate Worksheet
- Concrete Slab Estimating Calculator Sheet
- Common types of foundations for buildings
- Online calculation of construction materials
- Estimating with Excel for the Small Contractor
- Concrete Beam Design Spreadsheet
- Virtual Construction Management app for construction
- Autodesk’s Project Skyscraper
- Reed Construction’s Reed Insight
- Manage your construction project documentation
- Costimator, the popular cost estimating software
- On Center Software for construction professionals
- Free Construction Estimating Software
- Plumbing Calc Pro
- Cost Estimate Worksheet
- HVAC Piping Quantity Takeoff Worksheet
- Construction Estimating Software Sheet
- Estimate Cost Templates
- Construction Punch List
- Construction cost estimating template consisting estimating basic
- Gantt Chart Template for Excel
- Download Civil Engineering Spreadsheets with Verification
- The Building Advisor Estimating and Budgeting Worksheet
- Spreadsheet for design of concrete bridge
- Construction Estimating Software Free








