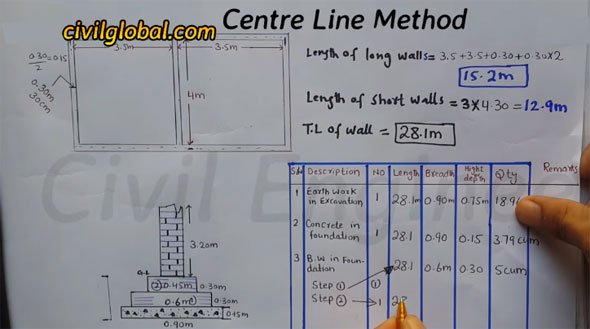How to use center line method to estimate the quantities of various building items
- Concrete Cost Estimator
- Concrete Continuous Footing
- Landscape Bidding and Estimating
- Construction Cost Estimating
- Concrete and steel cost estimation
- Construction Cost Estimate Breakdown
- Construction Estimating Worksheet
- Home Construction Cost Estimate
- Estimate Pricing Sheet
- Sheet for General Contractor
- Construction Cost Estimate
- Labor Materials Cost Estimator
- Masonry Estimating Sheet
- Sheet for Building Contractor
- Construction Schedule Bar chart
- General Cost Estimator Sheet
- General Construction Estimate
- Building and Road Estimating Sheet
- Detailed expense estimates
- Door and Window Takeoff Sheet
- General Construction Cost Estimating Sheet

In this construction video tutorial, Sami Ullah, the renowned civil engineer will provide some useful guidance on center line method to find out the quantity for foundation.
Center line method is used to compute the quantities of various items in a building like earth work in excavation, concrete in foundation, brick work in foundation and plinth, brick work in super-structure, etc. This method is mostly recognized as it provides perfect and quick estimates. This method is especially effective for calculating the circular, hexagonal, octagonal, etc. shaped buildings.
This method is useful for walls with equivalent cross sections. In order to obtain the total quantity instantly, the total centre line length is multiplied with breadth and depth of relevant item. When cross walls or partitions or verandah walls are attached with main wall, the length of the centre line decreases by half of breadth for each junction. Such junction or joints are analyzed cautiously at the time of estimating total centre line length.
In this video, Mr. Sami shows the earthwork in excavation, concrete in foundation, brickwork in foundation as well as step 1 and step 2 for the two rooms with the following dimensions :-
Length of the each room = 3.5 meter and 4 meter
The thickness of all the walls is 0.30 meter or 30 cm
To learn the complete process, watch the following video.
Video Source: Civil Engineers

- Application of concrete calculator
- Roofing Calculator can streamline the roof estimating process
- House construction cost calculator
- Engineering column design excel spreadsheet
- Material Estimating Sheet with Excel
- Materials List and Cost Estimate Worksheet
- Concrete Slab Estimating Calculator Sheet
- Common types of foundations for buildings
- Online calculation of construction materials
- Estimating with Excel for the Small Contractor
- Concrete Beam Design Spreadsheet
- Virtual Construction Management app for construction
- Autodesk’s Project Skyscraper
- Reed Construction’s Reed Insight
- Manage your construction project documentation
- Costimator, the popular cost estimating software
- On Center Software for construction professionals
- Free Construction Estimating Software
- Plumbing Calc Pro
- Cost Estimate Worksheet
- HVAC Piping Quantity Takeoff Worksheet
- Construction Estimating Software Sheet
- Estimate Cost Templates
- Construction Punch List
- Construction cost estimating template consisting estimating basic
- Gantt Chart Template for Excel
- Download Civil Engineering Spreadsheets with Verification
- The Building Advisor Estimating and Budgeting Worksheet
- Spreadsheet for design of concrete bridge
- Construction Estimating Software Free








