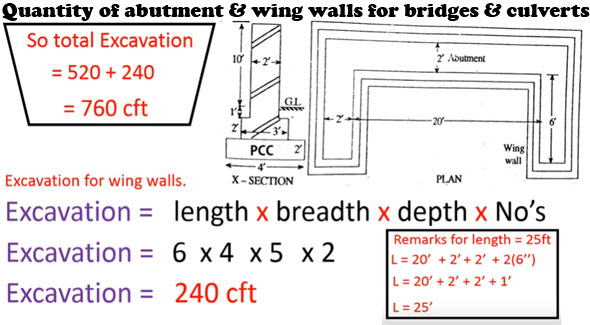How to calculate the quantity of abutment & wing walls for bridges & culverts
- Concrete Cost Estimator
- Concrete Continuous Footing
- Landscape Bidding and Estimating
- Construction Cost Estimating
- Concrete and steel cost estimation
- Construction Cost Estimate Breakdown
- Construction Estimating Worksheet
- Home Construction Cost Estimate
- Estimate Pricing Sheet
- Sheet for General Contractor
- Construction Cost Estimate
- Labor Materials Cost Estimator
- Masonry Estimating Sheet
- Sheet for Building Contractor
- Construction Schedule Bar chart
- General Cost Estimator Sheet
- General Construction Estimate
- Building and Road Estimating Sheet
- Detailed expense estimates
- Door and Window Takeoff Sheet
- General Construction Cost Estimating Sheet

In this exclusive construction video tutorial, the renowned engineer, S.L. Khan will introduce you to a simple cross section in a plan of the abutment and wing walls concerning a bridge or culvert and calculate the quantities of materials for the specified abutment and wing walls.
For this purpose, the calculation should be made on the following items :-
1) Excavation
2) PCC
3) Brickwork under and above the ground level
Initially, it is required to work out the excavation for abutment with the following formula :-
Excavation = Length x Breadth x Depth
After putting all the values, we get the following result.
Excavation = 26 x 4 x 5 = 520 cft
So, excavation required for abutment = 520 cft
Now, it is required to measure the excavation for wing walls with the following formula :-
Excavation = Length x Breadth x Depth x Numbers
After putting all the values, we get the following result.
Excavation = 6 x 4 x 5 x 2 = 240 cft
So, excavation required for abutment = 240 cft
Therefore, total excavation = 520 + 240 = 760 cft
Now, it is necessary to calculate the PCC under the ground level for both abutment and wing walls.
PCC for abutment will calculated as follow :-
Also Read: How to work the quantity of asphalt & numbers of dumpers in a road construction
PCC = Length of PCC Layer x Breadth x Depth (length of PCC layer = length of abutment)
PCC = 26 x 4 x 2 = 208 cft
Then, the calculation should be made for wing walls as follow :-
PCC = Length x Breadth x Depth x No’s
PCC = 6 x 4 x 2 x 2 = 96 cft
Therefore, total PCC under the ground level = 208 + 96 = 304 cft
To learn the calculation process for the brickwork over and under the ground level, go through the following video tutorial.
Video Source: SL Khan

- Application of concrete calculator
- Roofing Calculator can streamline the roof estimating process
- House construction cost calculator
- Engineering column design excel spreadsheet
- Material Estimating Sheet with Excel
- Materials List and Cost Estimate Worksheet
- Concrete Slab Estimating Calculator Sheet
- Common types of foundations for buildings
- Online calculation of construction materials
- Estimating with Excel for the Small Contractor
- Concrete Beam Design Spreadsheet
- Virtual Construction Management app for construction
- Autodesk’s Project Skyscraper
- Reed Construction’s Reed Insight
- Manage your construction project documentation
- Costimator, the popular cost estimating software
- On Center Software for construction professionals
- Free Construction Estimating Software
- Plumbing Calc Pro
- Cost Estimate Worksheet
- HVAC Piping Quantity Takeoff Worksheet
- Construction Estimating Software Sheet
- Estimate Cost Templates
- Construction Punch List
- Construction cost estimating template consisting estimating basic
- Gantt Chart Template for Excel
- Download Civil Engineering Spreadsheets with Verification
- The Building Advisor Estimating and Budgeting Worksheet
- Spreadsheet for design of concrete bridge
- Construction Estimating Software Free








