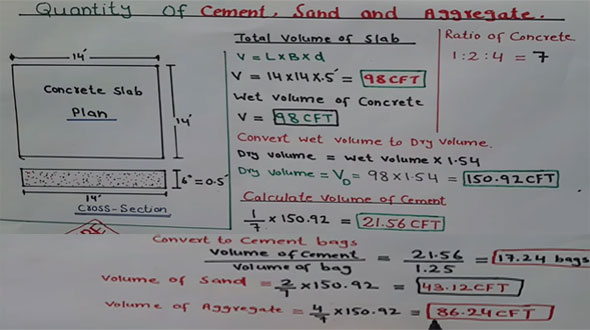Process for calculating the quantity of cement, sand and aggregate in a concrete slab
- Concrete Cost Estimator
- Concrete Continuous Footing
- Landscape Bidding and Estimating
- Construction Cost Estimating
- Concrete and steel cost estimation
- Construction Cost Estimate Breakdown
- Construction Estimating Worksheet
- Home Construction Cost Estimate
- Estimate Pricing Sheet
- Sheet for General Contractor
- Construction Cost Estimate
- Labor Materials Cost Estimator
- Masonry Estimating Sheet
- Sheet for Building Contractor
- Construction Schedule Bar chart
- General Cost Estimator Sheet
- General Construction Estimate
- Building and Road Estimating Sheet
- Detailed expense estimates
- Door and Window Takeoff Sheet
- General Construction Cost Estimating Sheet

This is another useful construction video tutorial presented by Sami Ullah Stanikzai, the renowned engineer. In this video, Sami shows in detail how to estimate the quantity of cement, sand and aggregate for a concrete slab.
The length and width of the slab is taken as 14 feet. There is also a cross section. The length of this cross section is also taken as 14 feet and the depth of this cross section is 6” i.e. 0.5 feet.
A concrete slab is recognized as a common structural element of modern buildings. The density of horizontal slabs of steel reinforced concrete generally lies among 4 and 20 inches (100 and 500 millimeters). These frequently utilized to build up floors and ceilings, whereas thinner slabs are also applied for exterior paving.
Often these thinner slabs contain the density between 2 inches (51 mm) to 6 inches (150 mm) whih are known as mud slabs. These are mainly utilized under the main floor slabs or in crawl spaces.
To develop the ground floor of a building in various domestic and industrial buildings, a dense concrete slab is supported on foundations or directly on the subsoil . These can range from "ground-bearing" or "suspended" slabs. In high rise buildings and skyscrapers, slimmer, pre-cast concrete slabs are driven among the steel frames to build up the floors and ceilings on each level.
On the technical drawings, reinforced concrete slabs are demonstrated as "r.c.c.slab" or simply "r.c." in short form.
Watch the following video to get the complete process.
Video Source: Civil Engineers

- Application of concrete calculator
- Roofing Calculator can streamline the roof estimating process
- House construction cost calculator
- Engineering column design excel spreadsheet
- Material Estimating Sheet with Excel
- Materials List and Cost Estimate Worksheet
- Concrete Slab Estimating Calculator Sheet
- Common types of foundations for buildings
- Online calculation of construction materials
- Estimating with Excel for the Small Contractor
- Concrete Beam Design Spreadsheet
- Virtual Construction Management app for construction
- Autodesk’s Project Skyscraper
- Reed Construction’s Reed Insight
- Manage your construction project documentation
- Costimator, the popular cost estimating software
- On Center Software for construction professionals
- Free Construction Estimating Software
- Plumbing Calc Pro
- Cost Estimate Worksheet
- HVAC Piping Quantity Takeoff Worksheet
- Construction Estimating Software Sheet
- Estimate Cost Templates
- Construction Punch List
- Construction cost estimating template consisting estimating basic
- Gantt Chart Template for Excel
- Download Civil Engineering Spreadsheets with Verification
- The Building Advisor Estimating and Budgeting Worksheet
- Spreadsheet for design of concrete bridge
- Construction Estimating Software Free








