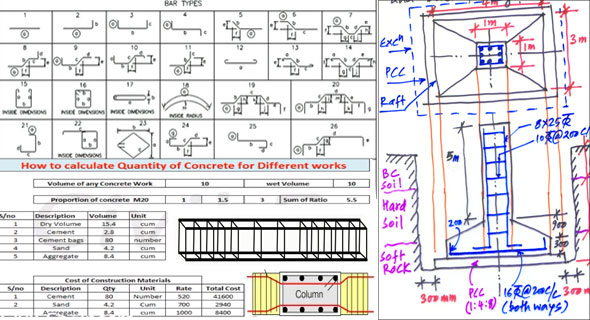Tips to work out the quantity of steel for RCC beam, Column and Slab
- Concrete Cost Estimator
- Concrete Continuous Footing
- Landscape Bidding and Estimating
- Construction Cost Estimating
- Concrete and steel cost estimation
- Construction Cost Estimate Breakdown
- Construction Estimating Worksheet
- Home Construction Cost Estimate
- Estimate Pricing Sheet
- Sheet for General Contractor
- Construction Cost Estimate
- Labor Materials Cost Estimator
- Masonry Estimating Sheet
- Sheet for Building Contractor
- Construction Schedule Bar chart
- General Cost Estimator Sheet
- General Construction Estimate
- Building and Road Estimating Sheet
- Detailed expense estimates
- Door and Window Takeoff Sheet
- General Construction Cost Estimating Sheet

Given below, the detailed processes for working out the quantity of steel in RCC slab.
1. Produce a bar bending schedule with the purpose of categorizing various shapes of bars (bent up bar, straight anchor bar, eos bar, curtail bar etc) and diameters.
2. Make a list of all the shapes of bars out of the drawing.
3. Calculate the number of bars for each of those shapes.
4. Now work out the cutting length of each of those bars.
Cutting length of bar = (length of the member – subtraction for cover on both sides) + development length.
5. Then work out the unit weight of each dia bars with the formula given below :
W = d^2/162
Here d stands for the dia in mm and weight (w) in kg.
6. After that compute weight of rebar
Weight of rebar= no of bars x cutting length x unit weight
7. Sum up all the weight to obtain the total steel quantity.
NOTE – 1. Least % of steel as per Indian standard are:
1. Beam (Tension reinforcement):
As = 0.85bd/fy of gross cross-section area.
2. Slab – 0.12% of total area
3. Column – 0.8% of cs area
2. Maximum % steel as per Indian standard are:
1. Beam – 4 % of cross-section area.
2. Slab – 4% of cross-section area.
3. column — 6% of cross-section area.
3. Development Length is normally indicated in the drawings, but if it not mention there, you can compute it as,
D.L = Depth – 2 times cover
4. Binding wire = 10 grams per kg of reinforcement.
5. No. of stirrups = (length of member – 2 x cover ) / spacing + 1

- Application of concrete calculator
- Roofing Calculator can streamline the roof estimating process
- House construction cost calculator
- Engineering column design excel spreadsheet
- Material Estimating Sheet with Excel
- Materials List and Cost Estimate Worksheet
- Concrete Slab Estimating Calculator Sheet
- Common types of foundations for buildings
- Online calculation of construction materials
- Estimating with Excel for the Small Contractor
- Concrete Beam Design Spreadsheet
- Virtual Construction Management app for construction
- Autodesk’s Project Skyscraper
- Reed Construction’s Reed Insight
- Manage your construction project documentation
- Costimator, the popular cost estimating software
- On Center Software for construction professionals
- Free Construction Estimating Software
- Plumbing Calc Pro
- Cost Estimate Worksheet
- HVAC Piping Quantity Takeoff Worksheet
- Construction Estimating Software Sheet
- Estimate Cost Templates
- Construction Punch List
- Construction cost estimating template consisting estimating basic
- Gantt Chart Template for Excel
- Download Civil Engineering Spreadsheets with Verification
- The Building Advisor Estimating and Budgeting Worksheet
- Spreadsheet for design of concrete bridge
- Construction Estimating Software Free








