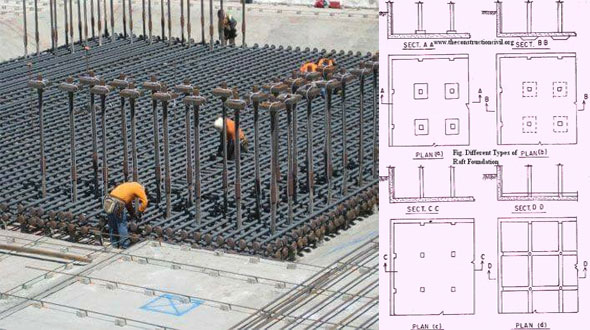Construction Process of Mat and Raft Foundation
- Concrete Cost Estimator
- Concrete Continuous Footing
- Landscape Bidding and Estimating
- Construction Cost Estimating
- Concrete and steel cost estimation
- Construction Cost Estimate Breakdown
- Construction Estimating Worksheet
- Home Construction Cost Estimate
- Estimate Pricing Sheet
- Sheet for General Contractor
- Construction Cost Estimate
- Labor Materials Cost Estimator
- Masonry Estimating Sheet
- Sheet for Building Contractor
- Construction Schedule Bar chart
- General Cost Estimator Sheet
- General Construction Estimate
- Building and Road Estimating Sheet
- Detailed expense estimates
- Door and Window Takeoff Sheet
- General Construction Cost Estimating Sheet

In design stage of construction, there are various steps like site selection, geotechnical investigation and structural analysis and parting of raft or mat foundation.
In construction stage, the following steps are contained :-
• Site planning
• Purging construction site
• Excavation
• Fill placement
• Arranging stiffening beams
• Arranging vapor barriers
• Positioning of reinforcing steel
• Pouring concrete
• Site finishing
• Follow up during or after construction
Also Read : Types of Mat Foundation
Site Planning: The construction site should be retained in such a manner so that there happens lowest disparity in moisture variation with adequate drainage to get better outflow of rainwater that can help decreasing consequent differential settlement. If, there is proper drainage system in construction site, a dry working condition will prevail to make solid surface.
A layer filled with sands, gravels and cobbles up to 1 feet thick is very useful for enhancing trafficability by arranging a temporary road for carrying materials and mechanized equipment rapidly and smoothly into or out of construction site.
Arranging fill with superior trafficability, will provide the following benefits :-
• To get greater drainage with superior grade
• To arrange surcharge loading on foundation soil below it
• To detain swell pressure of soil that is produced because of soaking for long period.
It is suggested to finish the site preparation work prior to wet season. Groundwork of soil will continuously evolve unless the foundation is set up to provide protection for minimizing adverse effect of wetting and drying cycle because of seasonal change. Often lime including or excluding cement mixed with surface soil make the trafficability of problematic soil better.
Clearing Construction Site: While going to purge construction site, elimination of vegetation and trees often leave depressions. Such depressions, trenches and holes are frequently filled with soil that is compacted at natural moisture content to attain density of in-situ natural soil and graded to initial level of ground.
If necessary, cutting of soil should be reduced to some extent because it lessens overburden pressure on soil located below over the cut area, cutting also lessens pore water pressure of the soil. When soil located below belongs to cohesive type (i.e. less permeable), it takes significant time to attain an equilibrium condition in accordance with surrounding soil. Long-term time reliant on heave and rebound, as a result, may happen which may exaggerate differential settlement over long years.

To get more information, click on the following link.
www.facebook.com
- Application of concrete calculator
- Roofing Calculator can streamline the roof estimating process
- House construction cost calculator
- Engineering column design excel spreadsheet
- Material Estimating Sheet with Excel
- Materials List and Cost Estimate Worksheet
- Concrete Slab Estimating Calculator Sheet
- Common types of foundations for buildings
- Online calculation of construction materials
- Estimating with Excel for the Small Contractor
- Concrete Beam Design Spreadsheet
- Virtual Construction Management app for construction
- Autodesk’s Project Skyscraper
- Reed Construction’s Reed Insight
- Manage your construction project documentation
- Costimator, the popular cost estimating software
- On Center Software for construction professionals
- Free Construction Estimating Software
- Plumbing Calc Pro
- Cost Estimate Worksheet
- HVAC Piping Quantity Takeoff Worksheet
- Construction Estimating Software Sheet
- Estimate Cost Templates
- Construction Punch List
- Construction cost estimating template consisting estimating basic
- Gantt Chart Template for Excel
- Download Civil Engineering Spreadsheets with Verification
- The Building Advisor Estimating and Budgeting Worksheet
- Spreadsheet for design of concrete bridge
- Construction Estimating Software Free








