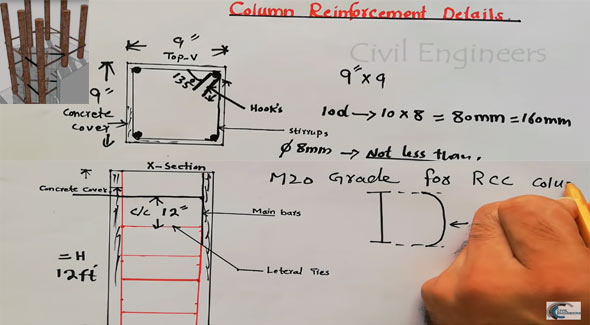Some useful details about RCC column reinforcement
- Concrete Cost Estimator
- Concrete Continuous Footing
- Landscape Bidding and Estimating
- Construction Cost Estimating
- Concrete and steel cost estimation
- Construction Cost Estimate Breakdown
- Construction Estimating Worksheet
- Home Construction Cost Estimate
- Estimate Pricing Sheet
- Sheet for General Contractor
- Construction Cost Estimate
- Labor Materials Cost Estimator
- Masonry Estimating Sheet
- Sheet for Building Contractor
- Construction Schedule Bar chart
- General Cost Estimator Sheet
- General Construction Estimate
- Building and Road Estimating Sheet
- Detailed expense estimates
- Door and Window Takeoff Sheet
- General Construction Cost Estimating Sheet

This is another useful presentation from S.L.Khan, the renowned civil engineer. This video is about the reinforcement details of RCC column.
In the video presentation, the top section as well as the cross section of the column is provided.
There are four numbers of steel bars or main bars or longitudinal bars for the column. The free spaces in the column are defined as concrete cover. The steel located after the concrete cover is defined as stirrups or lateral ties. The diameter of stirrup should not be under 8 mm. There are also hooks attached with stirrups. The length of hook should be 10 d. (d means dia of stirrup).
Suppose, 8 mm dia is used here,
There length of the hook should be 10 x 8 = 80 mm x 2 = 160 mm (for both sides)
The angle created with hook length should be 135 degree
The size of the column should not be under 9 x 9 inches.
The distance between stirrups should be under 12 inches center to center.
The height of the column should remain within 12 inches.
The size of the column should be raised, if the height of the is increased. Besides, the steel reinforcement in the column should also be increased. If the height of the column is increased, more loads will be generated and the buckling of column will be started.
Buckling means abrupt large deformation of structure because of a partial increase of a subsisting load under which the structure had exposed little, if any, deformation prior to the load was inflated.
It is recommended that M20 grade concrete should be utilized in RCC columns.
To get more detail with graphical representation, go through the following video tutorial.
Video Source: www.youtube.com

- Application of concrete calculator
- Roofing Calculator can streamline the roof estimating process
- House construction cost calculator
- Engineering column design excel spreadsheet
- Material Estimating Sheet with Excel
- Materials List and Cost Estimate Worksheet
- Concrete Slab Estimating Calculator Sheet
- Common types of foundations for buildings
- Online calculation of construction materials
- Estimating with Excel for the Small Contractor
- Concrete Beam Design Spreadsheet
- Virtual Construction Management app for construction
- Autodesk’s Project Skyscraper
- Reed Construction’s Reed Insight
- Manage your construction project documentation
- Costimator, the popular cost estimating software
- On Center Software for construction professionals
- Free Construction Estimating Software
- Plumbing Calc Pro
- Cost Estimate Worksheet
- HVAC Piping Quantity Takeoff Worksheet
- Construction Estimating Software Sheet
- Estimate Cost Templates
- Construction Punch List
- Construction cost estimating template consisting estimating basic
- Gantt Chart Template for Excel
- Download Civil Engineering Spreadsheets with Verification
- The Building Advisor Estimating and Budgeting Worksheet
- Spreadsheet for design of concrete bridge
- Construction Estimating Software Free








