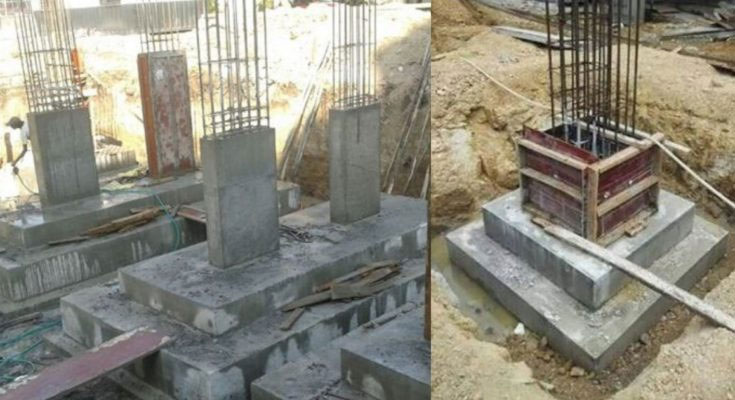RCC Footing Details And Types
- Concrete Cost Estimator
- Concrete Continuous Footing
- Landscape Bidding and Estimating
- Construction Cost Estimating
- Concrete and steel cost estimation
- Construction Cost Estimate Breakdown
- Construction Estimating Worksheet
- Home Construction Cost Estimate
- Estimate Pricing Sheet
- Sheet for General Contractor
- Construction Cost Estimate
- Labor Materials Cost Estimator
- Masonry Estimating Sheet
- Sheet for Building Contractor
- Construction Schedule Bar chart
- General Cost Estimator Sheet
- General Construction Estimate
- Building and Road Estimating Sheet
- Detailed expense estimates
- Door and Window Takeoff Sheet
- General Construction Cost Estimating Sheet

The following two types of R.C.C. footings generally found :- 1. One way reinforced footings, 2. Two way reinforced footings.
One Way Reinforced Footing: These footings are intended for the walls. Under these types of footings, main reinforcements are provided in the transverse direction of wall. In longitudinal directions, only nominal reinforcement exists.
Two Way Reinforced Footings:
Two way reinforced footings are mainly arranged for columns.
Besides, there are other common types of footings :-
Isolated Column Footings: If separate footings are arranged for each column, it is known as isolated column footing. On the basis of the area, the size of footing is decided to securely disperse the load of the columns over the soil.
These footings are constructed over a 100 to 150mm bed concrete. The design engineers determine the reinforcements and thickness of footing. Thickness of the footings may be consistent or changeable.
Combined Footings: Common footings are intended for two columns. This type of footing is generally provided when a column is very adjacent to the boundary of the property and therefore the footing can’t be provided much beyond the column face.
The footing should be created for transmitting loads from both columns carefully to the soil. The two columns may or may not be attached with a strap beam.
Continuous Footings: If a footing is common to in excess of two columns in a row, it is defined as continuous footing. This type of footing is suitable when the columns in a row remain at a close range or SBC of soil is low.
Mat Footing/Raft Footing: If the load on the column is extreme (Multistorey columns) or the SBC of soil is low, the sizes of isolated columns should be accommodated so that they overlap with each other. Such footings are called raft footings.
If the beams are arranged in both directions over the footing slab for joining the columns, the raft foundations are known as grid foundation. The most striking benefit of such footing is that settlement is consistent and consequently unwanted stresses are not formed.

- Application of concrete calculator
- Roofing Calculator can streamline the roof estimating process
- House construction cost calculator
- Engineering column design excel spreadsheet
- Material Estimating Sheet with Excel
- Materials List and Cost Estimate Worksheet
- Concrete Slab Estimating Calculator Sheet
- Common types of foundations for buildings
- Online calculation of construction materials
- Estimating with Excel for the Small Contractor
- Concrete Beam Design Spreadsheet
- Virtual Construction Management app for construction
- Autodesk’s Project Skyscraper
- Reed Construction’s Reed Insight
- Manage your construction project documentation
- Costimator, the popular cost estimating software
- On Center Software for construction professionals
- Free Construction Estimating Software
- Plumbing Calc Pro
- Cost Estimate Worksheet
- HVAC Piping Quantity Takeoff Worksheet
- Construction Estimating Software Sheet
- Estimate Cost Templates
- Construction Punch List
- Construction cost estimating template consisting estimating basic
- Gantt Chart Template for Excel
- Download Civil Engineering Spreadsheets with Verification
- The Building Advisor Estimating and Budgeting Worksheet
- Spreadsheet for design of concrete bridge
- Construction Estimating Software Free








