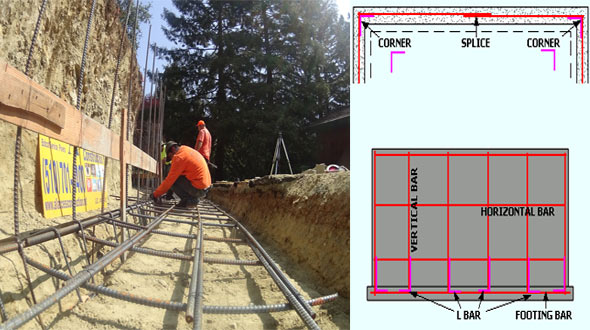Rebar - Footings and Foundation Wall is a useful calculator for Civil and Structural engineer
- Concrete Cost Estimator
- Concrete Continuous Footing
- Landscape Bidding and Estimating
- Construction Cost Estimating
- Concrete and steel cost estimation
- Construction Cost Estimate Breakdown
- Construction Estimating Worksheet
- Home Construction Cost Estimate
- Estimate Pricing Sheet
- Sheet for General Contractor
- Construction Cost Estimate
- Labor Materials Cost Estimator
- Masonry Estimating Sheet
- Sheet for Building Contractor
- Construction Schedule Bar chart
- General Cost Estimator Sheet
- General Construction Estimate
- Building and Road Estimating Sheet
- Detailed expense estimates
- Door and Window Takeoff Sheet
- General Construction Cost Estimating Sheet

Rebar - Footings and Foundation Wall is a useful calculator that can perform the following tasks :-
This calculator guesses that 20 foot long length of Rebar is being used.
If your wall is in excess of 20 feet long it will include the necessary amount of overlap.
If your wall is more than 40 feet long it will include 2x the amount of overlap necessary.
For each supplementary 20 foot enlargement of the wall length it will include an supplementary amount of overlap. It will perform the same for the wall height.
The calculator is based on that your lineal lengths fulfill each other in the corners and if corner bars are utilized they get spliced on at that point.
Besides, it computes for two bars for the top row length wise.
The Calculation
Put the length of the wall. (the measuring unit will be in feet and inches)
Put the height of the wall. (the measuring unit will be in feet and inches)
Provide the thickness of the wall. (the measuring unit will be in inches)
Provide the horizontal spacing of your bars. (the measuring unit will be in inches)
Provide the vertical spacing of your bars. (the measuring unit will be in inches)
Provide the necessary splice (overlap) of your bars. (the measuring unit will be in inches)
Provide the amount of bars for your footings
Provide a waste factor, if necessary (the measuring unit will be in percentage)
The Results
The volume of rebar essential in lineal feet.
The volume of the waste factor should be included in lineal feet.
Lineal feet of rebar along with the amount of waste.
The amount of result 3 divided by 20.
Number of L bars.
Number of Corner bars.
To make online calculation, go through the following link www.spikevm.com

- Application of concrete calculator
- Roofing Calculator can streamline the roof estimating process
- House construction cost calculator
- Engineering column design excel spreadsheet
- Material Estimating Sheet with Excel
- Materials List and Cost Estimate Worksheet
- Concrete Slab Estimating Calculator Sheet
- Common types of foundations for buildings
- Online calculation of construction materials
- Estimating with Excel for the Small Contractor
- Concrete Beam Design Spreadsheet
- Virtual Construction Management app for construction
- Autodesk’s Project Skyscraper
- Reed Construction’s Reed Insight
- Manage your construction project documentation
- Costimator, the popular cost estimating software
- On Center Software for construction professionals
- Free Construction Estimating Software
- Plumbing Calc Pro
- Cost Estimate Worksheet
- HVAC Piping Quantity Takeoff Worksheet
- Construction Estimating Software Sheet
- Estimate Cost Templates
- Construction Punch List
- Construction cost estimating template consisting estimating basic
- Gantt Chart Template for Excel
- Download Civil Engineering Spreadsheets with Verification
- The Building Advisor Estimating and Budgeting Worksheet
- Spreadsheet for design of concrete bridge
- Construction Estimating Software Free








