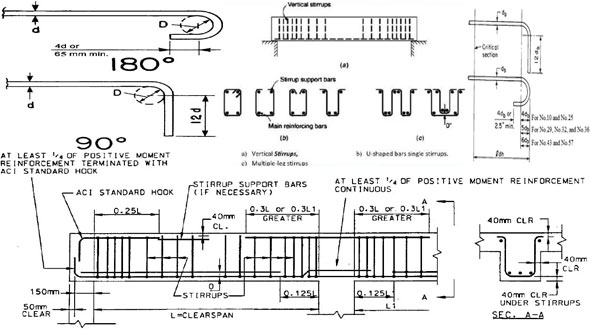Detailing of reinforced concrete beam as per ACI Code
- Concrete Cost Estimator
- Concrete Continuous Footing
- Landscape Bidding and Estimating
- Construction Cost Estimating
- Concrete and steel cost estimation
- Construction Cost Estimate Breakdown
- Construction Estimating Worksheet
- Home Construction Cost Estimate
- Estimate Pricing Sheet
- Sheet for General Contractor
- Construction Cost Estimate
- Labor Materials Cost Estimator
- Masonry Estimating Sheet
- Sheet for Building Contractor
- Construction Schedule Bar chart
- General Cost Estimator Sheet
- General Construction Estimate
- Building and Road Estimating Sheet
- Detailed expense estimates
- Door and Window Takeoff Sheet
- General Construction Cost Estimating Sheet

To make good design and execute the work in the construction site in a perfect manner, the detailing of the reinforced concrete members plays an important role.
The substandard detailing of reinforcement leads to the cracking of structure, extreme deflection, or even falling of the structure.
Reinforcements withstand tensile forces. They are also necessary in the compression zones to enhance the compression strength, improve ductility, decrease long-lasting deflections, or enhance the flexural strength for beams.
Besides, they resist cracking of concrete because of shrinkage and temperature stresses.
Given below, various features of reinforced concrete beam detailing on the basis of ACI Code
Types of reinforcement in a beam
1. Main bars (bottom steels)- handle tension force
2. Top bars (anchor bars)- retain stirrups in their position
3. Cut off bars- take care of tension forces
4. Stirrups with different spacing- deal with vertical and diagonal shear.
Hooked anchors: The act of hooked anchors is the provision of supplementary anchorage when there is insufficient straight length accessible to develop a bar.
Generally, standard hooks mentioned in ACI Code Section 7.1 applied aside from the case where it is particularly stipulated.
The ACI standard hooks are provided as follow: ACI standard hooks for primary reinforcement :-
1. 180-degree bend along with 4db extension, but not below 65 mm at free end of bar.
2. 90-degree bend plus 12db extension at free end of bar.
ACI standard hooks for stirrups
1. 16 bar and smaller, 90-degree bend along with 6db extension at free end of bar.
2. 19, No. 22, and No. 25 bar, 90-degree bend along with 12db extension at free end of bar
3. 25 bar and smaller, 135-degree bend along with 6db extension at free end of bar.
Lowest bend diameters: Standard bends in reinforcing bars are defined regarding the inside diameter of bend since the process is simple to calculate than the radius of bend.
The elementary factors which manage the minimum bend diameter are probability of bending devoid of breakage and evasion of crushing the concrete inside the bend.
Diameter of bend is calculated on the inside of the bar, except for stirrups in sizes No. 10 through No. 16, should not remain under the values provided in Table 1.
Inside diameter of bend for stirrups should not be under 4db for No. 16 bar and smaller. For bars greater than No. 16, diameter of bend should be compliant with Table 1.
Inside diameter of bend in welded wire reinforcement for stirrups should not be under 4db for deformed wire greater than MD40 and 2db for all other wires. Bends with inside diameter of under 8db should not remain below 4db from adjacent welded intersection.
In Table 1 lowest inside diameter of hooks is provided on the basis of the size of the bars.
Article Source: theconstructor.org

- Application of concrete calculator
- Roofing Calculator can streamline the roof estimating process
- House construction cost calculator
- Engineering column design excel spreadsheet
- Material Estimating Sheet with Excel
- Materials List and Cost Estimate Worksheet
- Concrete Slab Estimating Calculator Sheet
- Common types of foundations for buildings
- Online calculation of construction materials
- Estimating with Excel for the Small Contractor
- Concrete Beam Design Spreadsheet
- Virtual Construction Management app for construction
- Autodesk’s Project Skyscraper
- Reed Construction’s Reed Insight
- Manage your construction project documentation
- Costimator, the popular cost estimating software
- On Center Software for construction professionals
- Free Construction Estimating Software
- Plumbing Calc Pro
- Cost Estimate Worksheet
- HVAC Piping Quantity Takeoff Worksheet
- Construction Estimating Software Sheet
- Estimate Cost Templates
- Construction Punch List
- Construction cost estimating template consisting estimating basic
- Gantt Chart Template for Excel
- Download Civil Engineering Spreadsheets with Verification
- The Building Advisor Estimating and Budgeting Worksheet
- Spreadsheet for design of concrete bridge
- Construction Estimating Software Free








