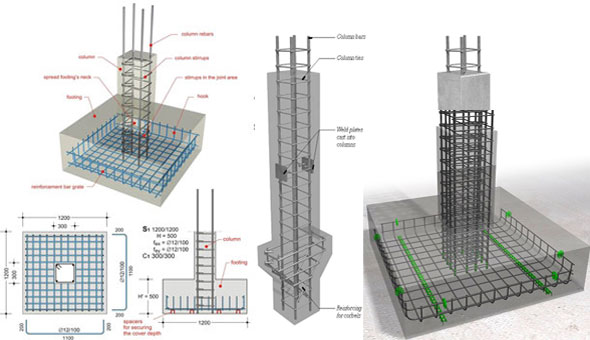How to use Midas Gen 2015 to design a reinforced concrete building
- Application of concrete calculator
- Excel Sheet for contractor estimating
- Detailed Estimates in Seconds
- Largest Dam in the World
- New Construction Cost Calculator
- Estimating with Excel for the Small Contractor
- Software for Quantity and Cost Estimation
- Concrete Slab Estimating Calculator Sheet
- Cost Analysis and Project Management
- Commercial painting contractors
- Building Advisor Estimating and Budgeting
- Material Estimating Sheet with Excel
- Estimating with Excel Part4
- Enhancing the estimating process
- 30-story building built in 15 days
- Estimating with Excel Part8
- Detailed Cost Estimates in Seconds

This construction video is presented by Cyprien Rusu, the well-known CAE Mechanical Engineer. In this construction video, one can learn how to design a reinforced concrete building on the basis of floor loads, wind loads and seismic loads. One can also gather knowledge on Response spectrum analysis and P-Delta analysis as well as information for the codes, designing the beams and columns inside a building and how to input parameters.
The entire video is created with Midas Gen 2015, an integrated structural analysis software.
Seismic Design Data includes the following :-
- Dual system (special reinforced concrete structural walls with special moment frame) in the transverse direction.
- Special moment frame in the longitudinal direction.
- Assigned to a high seismic zone.
Download the complete PDF file mediafire.com/download









