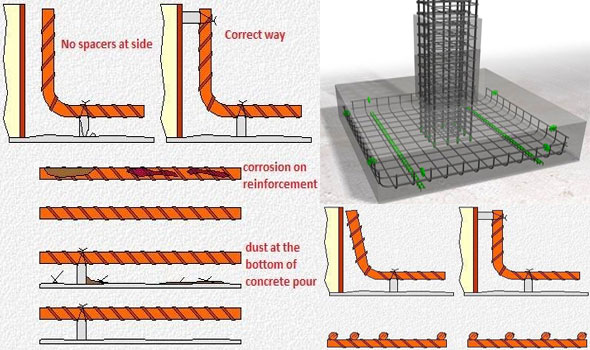Details construction process to set reinforcement cover & apply pre-concrete checks
- Concrete Cost Estimator
- Concrete Continuous Footing
- Landscape Bidding and Estimating
- Construction Cost Estimating
- Concrete and steel cost estimation
- Construction Cost Estimate Breakdown
- Construction Estimating Worksheet
- Home Construction Cost Estimate
- Estimate Pricing Sheet
- Sheet for General Contractor
- Construction Cost Estimate
- Labor Materials Cost Estimator
- Masonry Estimating Sheet
- Sheet for Building Contractor
- Construction Schedule Bar chart
- General Cost Estimator Sheet
- General Construction Estimate
- Building and Road Estimating Sheet
- Detailed expense estimates
- Door and Window Takeoff Sheet
- General Construction Cost Estimating Sheet

In order to resist corrosion in steel reinforcement bars as well as operate collective strength of the reinforcement and concrete, the bars should be encircled with adequate water-resistant concrete.
The above diagram shows how the method works. When the binding is completed, the steel bars are set into exact position. Spacers are used to maintain the proper distance for bars from the surface.
The concrete is poured as soon as the formwork is completed. The formwork is poured as soon as the concrete has attained the optimal strength. The cover blocks make sure that the steel is completely protected from the elements.
If the steel is positioned very nearer to the surface and the concrete is poured, then the steel may uncover to moisture in due course and corrosion will begin.
Spacer is formed with plastic, mortar or steel. Plastic spacers are created to adjust specific bar size and provide definite depths of cover.
Small mortar blocks are also very popular and they are secured to the reinforcement bars through soft iron binding wire. The ends of these ties should be bent away from the surface of the concrete, contrarily the wire may bring corrosion of the reinforcement.
Steel spacers are useful when the structure is not in a corrosive atmosphere or be unprotected to water.
The prerequisite amount of cover should be mentioned on the design drawings, but the cover should never be below the extreme size of aggregate plus 5mm.
Pre-Concrete Checks for Reinforcement: The pre-concrete check for reinforcement basically happens in two segments. The first segment belongs to a visual inspection by the clerk of works or equivalent.
A steel tape is utilized to verify the cover thickness and any spacers that are collapsed or fragmented, must be substituted.
The clerk or equivalent will be looking to see that the reinforcement bars are free of excessive rust and not covered in mud from foot traffic.

Ref.: heconstructor.org
In the same way, the bottom of the concrete pour should be free of debris together with the cutoffs from the steel tying bars.
The clerk will also examine the under-bent bars that may mail to facilitate the perfect cover and that the bars are spaced properly.
A surveyor executes the second part and he will examine the steel levels against the essential levels from the design drawings. If these levels are acceptable and the clerk has finished the visual checks then the pour should be started.
- Application of concrete calculator
- Roofing Calculator can streamline the roof estimating process
- House construction cost calculator
- Engineering column design excel spreadsheet
- Material Estimating Sheet with Excel
- Materials List and Cost Estimate Worksheet
- Concrete Slab Estimating Calculator Sheet
- Common types of foundations for buildings
- Online calculation of construction materials
- Estimating with Excel for the Small Contractor
- Concrete Beam Design Spreadsheet
- Virtual Construction Management app for construction
- Autodesk’s Project Skyscraper
- Reed Construction’s Reed Insight
- Manage your construction project documentation
- Costimator, the popular cost estimating software
- On Center Software for construction professionals
- Free Construction Estimating Software
- Plumbing Calc Pro
- Cost Estimate Worksheet
- HVAC Piping Quantity Takeoff Worksheet
- Construction Estimating Software Sheet
- Estimate Cost Templates
- Construction Punch List
- Construction cost estimating template consisting estimating basic
- Gantt Chart Template for Excel
- Download Civil Engineering Spreadsheets with Verification
- The Building Advisor Estimating and Budgeting Worksheet
- Spreadsheet for design of concrete bridge
- Construction Estimating Software Free








