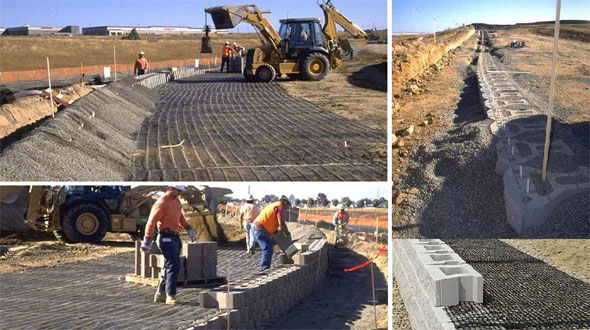Geogrid Retaining Wall
- Concrete Cost Estimator
- Concrete Continuous Footing
- Landscape Bidding and Estimating
- Construction Cost Estimating
- Concrete and steel cost estimation
- Construction Cost Estimate Breakdown
- Construction Estimating Worksheet
- Home Construction Cost Estimate
- Estimate Pricing Sheet
- Sheet for General Contractor
- Construction Cost Estimate
- Labor Materials Cost Estimator
- Masonry Estimating Sheet
- Sheet for Building Contractor
- Construction Schedule Bar chart
- General Cost Estimator Sheet
- General Construction Estimate
- Building and Road Estimating Sheet
- Detailed expense estimates
- Door and Window Takeoff Sheet
- General Construction Cost Estimating Sheet

The objective of the Retaining wall block is to erect walls for holding or resisting the movement of the soil.
The maximum height these walls are constructed devoid of reinforcement is based on the following conditions :-
a. Size and mass of the block
b. Subsisting soil and retained slope conditions
c. Set back of the retaining wall
Retaining walls which are mainly dependent on their weight to sustain the soil behind them are known as gravity walls. In case of greater wall heights or specific site conditions like surcharges or a slope over the wall, a reinforced wall is built up.
Shears: Shear stands for the force employed while applying a pair of scissors.
a. Angle of Repose, b. Friction Angle
While reinforcing an Allan Block retaining wall, it is recommended to utilize geogrid.
Geogrid stands an adjustable mesh that is utilized to produce a reinforced coherent mass behind the retaining wall by making the soil stable.
The strength of the soil is primarily based on the friction angle it holds. The friction angle is defined as the shear strength of the soil. Shear belongs to the force that is applied while a pair of scissors is used.
Also Read: Retaining Wall and its various features
In soil, the friction angle is the highest shear force among particles of soil since they attempt to pass each other.
When the soil is stacked on the ground it normally develops a conical shape. The steepness of the cone is directly associated with the friction angle of the soil. If there is a rough gravelly soil, it can be stacked into a steeper cone as compared to a soft finely grained soil.
Geogrid provides major strength to the soil cylinder and resists it from failing.
Materials Used: - 2 Tubes, 5 Screens (Circular Shaped), Sand (wet), Compaction Tool, Sand Scooper
The sand castle test selects two cylinders of soil and implies vertical force to check how the soil performs. The first cylinder is just compacted material. The second is also compacted material with the inclusion of mesh screens to simulate the application of geogrid reinforcement.
The geogrid reinforces the soil mass to empower it to resist much more force. It also facilitates the soil that is reinforced to function as one consistent gravity mass. For a simple gravity retaining wall, the forces from the soil being sustained should be held by the mass of the wall blocks.
When geogrid is applied with a retaining wall, the mass of the blocks and the extra mass of the reinforced soil allows resisting the pressures behind the wall. This combined mass facilitates constructing very tall walls at the time of using geogrid.

- Application of concrete calculator
- Roofing Calculator can streamline the roof estimating process
- House construction cost calculator
- Engineering column design excel spreadsheet
- Material Estimating Sheet with Excel
- Materials List and Cost Estimate Worksheet
- Concrete Slab Estimating Calculator Sheet
- Common types of foundations for buildings
- Online calculation of construction materials
- Estimating with Excel for the Small Contractor
- Concrete Beam Design Spreadsheet
- Virtual Construction Management app for construction
- Autodesk’s Project Skyscraper
- Reed Construction’s Reed Insight
- Manage your construction project documentation
- Costimator, the popular cost estimating software
- On Center Software for construction professionals
- Free Construction Estimating Software
- Plumbing Calc Pro
- Cost Estimate Worksheet
- HVAC Piping Quantity Takeoff Worksheet
- Construction Estimating Software Sheet
- Estimate Cost Templates
- Construction Punch List
- Construction cost estimating template consisting estimating basic
- Gantt Chart Template for Excel
- Download Civil Engineering Spreadsheets with Verification
- The Building Advisor Estimating and Budgeting Worksheet
- Spreadsheet for design of concrete bridge
- Construction Estimating Software Free








