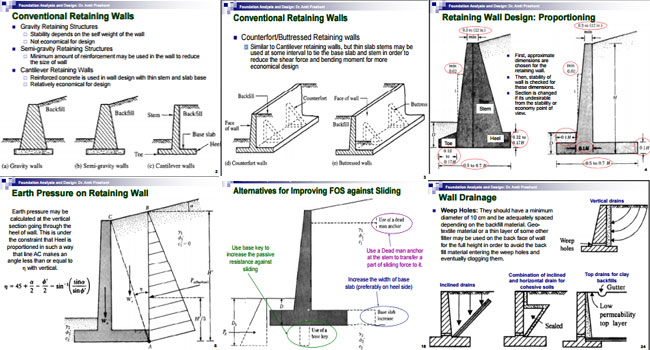How to make an effective Retaining Wall Design
- Application of concrete calculator
- Excel Sheet for contractor estimating
- Detailed Estimates in Seconds
- Largest Dam in the World
- New Construction Cost Calculator
- Estimating with Excel for the Small Contractor
- Software for Quantity and Cost Estimation
- Concrete Slab Estimating Calculator Sheet
- Cost Analysis and Project Management
- Commercial painting contractors
- Building Advisor Estimating and Budgeting
- Material Estimating Sheet with Excel
- Estimating with Excel Part4
- Enhancing the estimating process
- 30-story building built in 15 days
- Estimating with Excel Part8
- Detailed Cost Estimates in Seconds

Dr. Amit Prashant provides a very useful construction document on Retaining Wall Design specifically foundation analysis and design.
Customary Retaining Walls :
• Gravity Retaining Structures
• Constancy is based on the independent weight of the wall
• Not cost-effective for design
Semi-gravity Retaining Structures:
• Least amout of reinforcement is applied in the wall to minimize the size of the wall
Cantilever Retaining Walls:
• Reinforced concrete is applied in wall design by thin stem and slab base
• Comparatively cost-effective for design
Counterfort/Buttressed Retaining Walls:
• Identical to Cantilever retaining walls but thin slab stems is applied at some space to affix the base slab and stem so as to minimize the shear force and bending moment to reduce the design costs significantly.
Download Retaining Wall Design in PDF









