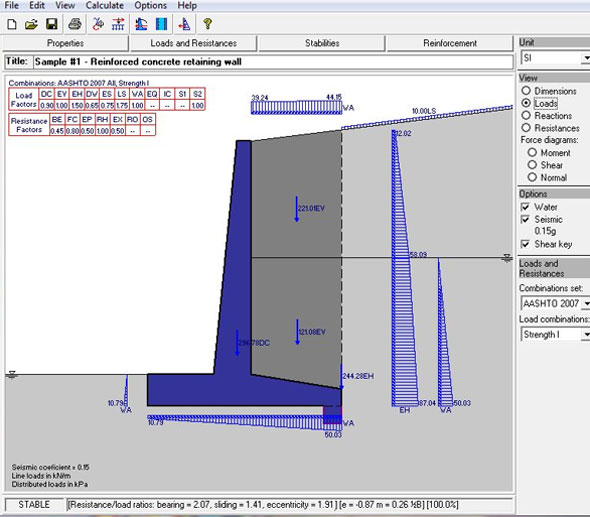Best Retaining Wall Design Software
- Concrete Cost Estimator
- Concrete Continuous Footing
- Landscape Bidding and Estimating
- Construction Cost Estimating
- Concrete and steel cost estimation
- Construction Cost Estimate Breakdown
- Construction Estimating Worksheet
- Home Construction Cost Estimate
- Estimate Pricing Sheet
- Sheet for General Contractor
- Construction Cost Estimate
- Labor Materials Cost Estimator
- Masonry Estimating Sheet
- Sheet for Building Contractor
- Construction Schedule Bar chart
- General Cost Estimator Sheet
- General Construction Estimate
- Building and Road Estimating Sheet
- Detailed expense estimates
- Door and Window Takeoff Sheet
- General Construction Cost Estimating Sheet

RetainWall is a software that is primarily applied for creating the design of a concrete or masonry retaining wall. The purpose of the wall is to preserve soil or other granular material.
It evaluates the strength of the wall depending on the loads and resistances, and shows the results for bearing pressure, sliding, overturning and rotational stabilities. Loads operate on the wall may include self weight, soil pressure, water pressure, live and seismic loads.
Resistances may comprise of base friction and cohesion, passive earth pressure, other structures or a shear key. Load and resistance factor design (LRFD) mode are employed. For a wall made with reinforced concrete structure, the software is also applicable for reinforcement design. Besides, there also exist a soil pressure calculator.
RetainWall is created for being a simple application, on-screen trial-and-error method and quick solution finding of the design. A designer gets the ability to design the wall instantly. Full outcomes can be observed on screen or printed.
The software starts its operation by producing the initial dimensioning of the wall, earth surface and water levels with a click on the specified dimensions. The next step is to enter the material properties of the wall, soil, water and reinforcement bars.
Specified external loads comprise of surcharge load, seismic load as a horizontal seismic coefficient and any concentrated loads need to be used on the wall if necessary. Load and resistance factors combinations can be selected simply. Instantly get the results for the strength of the wall.
Options are also available to use or not to use water, seismic or ashear key. You can also get the print of your final results.
With the internal forces of the wall, it is possible to create reinforced concrete design rapidly. It only needs bar diameters and spacings of the reinforcements.
RetainWall is compatible with metric, SI and British unit systems.
The updated version is RetainWall 2.60. It contains the following exclusive features :-
• Capacity for Load and resistance factors design (LRFD).
• Employ load and resistance factors combinations from AASHTO LRFD 2007, ACI 318-08 and IBC 2006.
• Load and resistance factors editor to revise or generate new combinations
• Concrete reinforcement design from ACI 318-08.
• Force diagrams (moment, shear and normal) for each combination.
• Loads, resistances and reactions diagrams for each combination.
• Wall stabilities (bearing, sliding, overturning, rotation) for every combination.
• Ability to measure nominal soil bearing resistance with theoretical or semi empirical methods.
• Opt for active or at rest soil pressures.
• Ability to select elastic (rock) or plastic (soil) bearing pressures.
• Capability to enter user's soil pressure coefficients.
• Reinforcement design for upper stem, lower stem, toe and heel.
• Unit systems, properties, load and resistance factors, reinforcement design method, and page setup from last editing turns to be the default for new design.
• Ability to include other loads on wall.
• Arrange stability resistances from a shear key, toe passive soil pressure, adjacent structure, anchors or piles.
• Enagle or disable a shear key, water or seismic.
Click on the following link, to download a trial version javasoft-softwares.com

- Application of concrete calculator
- Roofing Calculator can streamline the roof estimating process
- House construction cost calculator
- Engineering column design excel spreadsheet
- Material Estimating Sheet with Excel
- Materials List and Cost Estimate Worksheet
- Concrete Slab Estimating Calculator Sheet
- Common types of foundations for buildings
- Online calculation of construction materials
- Estimating with Excel for the Small Contractor
- Concrete Beam Design Spreadsheet
- Virtual Construction Management app for construction
- Autodesk’s Project Skyscraper
- Reed Construction’s Reed Insight
- Manage your construction project documentation
- Costimator, the popular cost estimating software
- On Center Software for construction professionals
- Free Construction Estimating Software
- Plumbing Calc Pro
- Cost Estimate Worksheet
- HVAC Piping Quantity Takeoff Worksheet
- Construction Estimating Software Sheet
- Estimate Cost Templates
- Construction Punch List
- Construction cost estimating template consisting estimating basic
- Gantt Chart Template for Excel
- Download Civil Engineering Spreadsheets with Verification
- The Building Advisor Estimating and Budgeting Worksheet
- Spreadsheet for design of concrete bridge
- Construction Estimating Software Free








