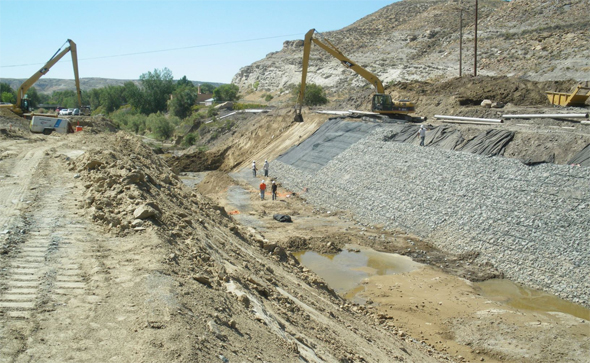Some useful tips for developing a Rip Rap Construction
- Concrete Cost Estimator
- Concrete Continuous Footing
- Landscape Bidding and Estimating
- Construction Cost Estimating
- Concrete and steel cost estimation
- Construction Cost Estimate Breakdown
- Construction Estimating Worksheet
- Home Construction Cost Estimate
- Estimate Pricing Sheet
- Sheet for General Contractor
- Construction Cost Estimate
- Labor Materials Cost Estimator
- Masonry Estimating Sheet
- Sheet for Building Contractor
- Construction Schedule Bar chart
- General Cost Estimator Sheet
- General Construction Estimate
- Building and Road Estimating Sheet
- Detailed expense estimates
- Door and Window Takeoff Sheet
- General Construction Cost Estimating Sheet

Ripap is a very popular process for safeguarding soil from erosion in the vicinity of concentrated runoff. Riprap belongs to a layer of very big stones jointed collectively to perform as a barrier on slopes which are inconstant due to seepage issues or areas obtaining a large concentrated flow.
Application of Ripraps:
Ripraps are utilized to settle cut and fill slopes to get rid of erosion and other stabilization issues.
Given below, some different areas which become stabilized through ripraps:
Channel Sides and Slopes, Culverts inlets and outlets, Bridges, Slopes, Drainage Structures, Grade stabilization structures, Storm drains and Streambanks
Tricks for Riprap Construction: If it is required to develop a riprap wall, one should abide by the following suggestions -
Only superior graded mixture or rock sizes should be utilized and circumvent applying the identical rock size. If various rock sizes are used, the rocks will produce an exact interlocking system.
a. The rock type should be long-lasting to resist freeze and thaw cycles, toward instance granite type rocks. It is suggested to use an average size of 2 inches to 24 inches in diameter.
b. Blocky and angular shaped rocks are suggested to utilize. Make sure to choose the rocks which contain equivalent dimensions in every sides as well as sharp clean edges.
c. To make sure that the riprap is affixed to the soil. Also ensure to produce the riprap minimum two times as thick as the maximum stone diameter.
d. Prior to set up the first layer of stones, use a synthetic geotextile membrane to avoid the soil to go through via the riprap.
e. Expand the riprap all the way to the top of the bank or to the design water level in order to deal with erosion more effectively.
f. Make sure that riprap expands to five times the bottom width upstream and downstream of the starting and completion of the curve and the complete curved section.
g. It is recommended to apply chain link fencing or wire mesh to protect riprap installations, especially on steep slopes or in high flow areas. The galvanized wire mesh can be used for superior productivity and longevity.

To gather more information, visit www.thebalance.com
- Application of concrete calculator
- Roofing Calculator can streamline the roof estimating process
- House construction cost calculator
- Engineering column design excel spreadsheet
- Material Estimating Sheet with Excel
- Materials List and Cost Estimate Worksheet
- Concrete Slab Estimating Calculator Sheet
- Common types of foundations for buildings
- Online calculation of construction materials
- Estimating with Excel for the Small Contractor
- Concrete Beam Design Spreadsheet
- Virtual Construction Management app for construction
- Autodesk’s Project Skyscraper
- Reed Construction’s Reed Insight
- Manage your construction project documentation
- Costimator, the popular cost estimating software
- On Center Software for construction professionals
- Free Construction Estimating Software
- Plumbing Calc Pro
- Cost Estimate Worksheet
- HVAC Piping Quantity Takeoff Worksheet
- Construction Estimating Software Sheet
- Estimate Cost Templates
- Construction Punch List
- Construction cost estimating template consisting estimating basic
- Gantt Chart Template for Excel
- Download Civil Engineering Spreadsheets with Verification
- The Building Advisor Estimating and Budgeting Worksheet
- Spreadsheet for design of concrete bridge
- Construction Estimating Software Free








