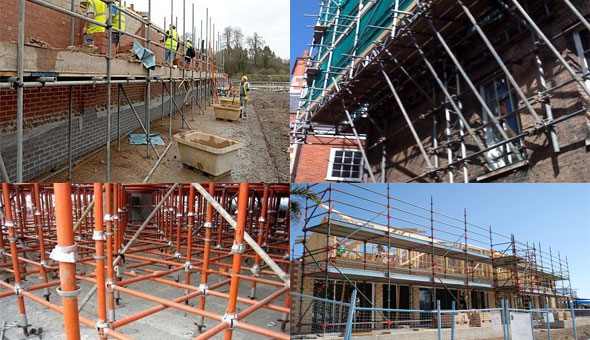Different types of scaffolding in construction
- Concrete Cost Estimator
- Concrete Continuous Footing
- Landscape Bidding and Estimating
- Construction Cost Estimating
- Concrete and steel cost estimation
- Construction Cost Estimate Breakdown
- Construction Estimating Worksheet
- Home Construction Cost Estimate
- Estimate Pricing Sheet
- Sheet for General Contractor
- Construction Cost Estimate
- Labor Materials Cost Estimator
- Masonry Estimating Sheet
- Sheet for Building Contractor
- Construction Schedule Bar chart
- General Cost Estimator Sheet
- General Construction Estimate
- Building and Road Estimating Sheet
- Detailed expense estimates
- Door and Window Takeoff Sheet
- General Construction Cost Estimating Sheet

Scaffolding belongs to a temporary structure to provide support to the original structure. Besides, the construction professionals apply as a base to conduct the construction works.
Different types of scaffoldings are available on the basis of the types of construction works. Scaffolding is formed with timber or steel. It should be durable and strong to provide support to construction workers as well as other construction material arranged on it.
Types of Scaffolding placed in Construction: Single scaffolding, Double scaffolding, Cantilever scaffolding, Suspended scaffolding, Trestle scaffolding, Steel scaffolding, Patented scaffolding
Single Scaffolding: Single scaffolding is usually applied for brick masonry and is known as brick layer’s scaffolding. Single scaffolding includes standards, ledgers, putlogs etc., that is parallel to the wall and away from each other about 1.2 m. Distance among the standards is about 2 to 2.5 m. Ledgers join the standards at vertical distance of 1.2 to 1.5 m. Putlogs are extracted from the hole left in the wall to one end of the ledgers. Putlogs are arranged at a distance of 1.2 to 1.5 m.
Double Scaffolding: Double Scaffolding is usually intended for stone masonry and it is also described as mason’s scaffolding. In stone walls, it becomes difficult to create holes in the wall to support putlogs. Therefore, two rows of scaffolding are built up to enhance their strength. The first row is 20 – 30 cm distant from the wall and the other one is 1m distant from the first row. After that putlogs are arranged being supported with the both frames. Rakers and cross braces are used to improve the strength. This is also known as autonomous scaffolding.
Cantilever Scaffolding: Under this a type of scaffolding, support is given to the standards by a series of needles and these needles are extracted through holes in the wall. This is known as single frame type scaffolding. In the other type needles are strutted inside the floors through the openings and this is known as independent or double frame type scaffolding. while developing cantilever scaffolding, proper care should be initiated.
Usually cantilever scaffoldings are applied in the following conditions :-

Ref.: theconstructor.org
If the ground does not contain the capability to support standards,
If the ground near the wall is to be free from traffic,
If the upper part of the wall is going on.
- Application of concrete calculator
- Roofing Calculator can streamline the roof estimating process
- House construction cost calculator
- Engineering column design excel spreadsheet
- Material Estimating Sheet with Excel
- Materials List and Cost Estimate Worksheet
- Concrete Slab Estimating Calculator Sheet
- Common types of foundations for buildings
- Online calculation of construction materials
- Estimating with Excel for the Small Contractor
- Concrete Beam Design Spreadsheet
- Virtual Construction Management app for construction
- Autodesk’s Project Skyscraper
- Reed Construction’s Reed Insight
- Manage your construction project documentation
- Costimator, the popular cost estimating software
- On Center Software for construction professionals
- Free Construction Estimating Software
- Plumbing Calc Pro
- Cost Estimate Worksheet
- HVAC Piping Quantity Takeoff Worksheet
- Construction Estimating Software Sheet
- Estimate Cost Templates
- Construction Punch List
- Construction cost estimating template consisting estimating basic
- Gantt Chart Template for Excel
- Download Civil Engineering Spreadsheets with Verification
- The Building Advisor Estimating and Budgeting Worksheet
- Spreadsheet for design of concrete bridge
- Construction Estimating Software Free








