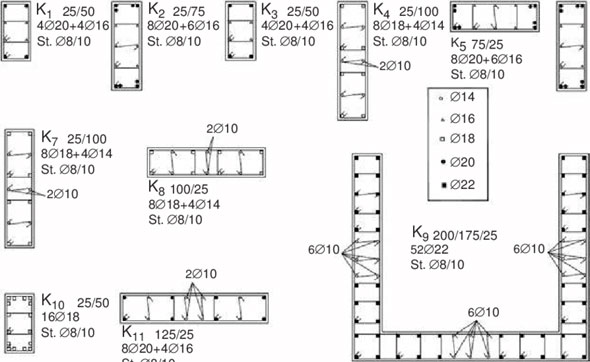Shear Wall Reinforcement Details
- Concrete Cost Estimator
- Concrete Continuous Footing
- Landscape Bidding and Estimating
- Construction Cost Estimating
- Concrete and steel cost estimation
- Construction Cost Estimate Breakdown
- Construction Estimating Worksheet
- Home Construction Cost Estimate
- Estimate Pricing Sheet
- Sheet for General Contractor
- Construction Cost Estimate
- Labor Materials Cost Estimator
- Masonry Estimating Sheet
- Sheet for Building Contractor
- Construction Schedule Bar chart
- General Cost Estimator Sheet
- General Construction Estimate
- Building and Road Estimating Sheet
- Detailed expense estimates
- Door and Window Takeoff Sheet
- General Construction Cost Estimating Sheet

Shear walls refer to vertical components which carry vertical loads as well as restrict the horizontal deformations of the structural frame.
The term “shear wall” The length to thickness ratio of these vertical components remain 4 or more.
If it becomes necessary for a shear wall to operate in the required way, there should be two columns implanted inside its ends (boundary components).
If at any time the shear wall does not eliminate properly defined, normal columns at its ends, two hidden columns are developed with proper reinforcement at the edges of the wall’s mass. Their width is identical to the shear wall’s thickness and their length should be equivalent to one and a half times the wall’s thickness (≥ 1.5b).
Shear wall’s behavior: The cracks that open because of the enforced seismic forces in one direction, will close while the direction is modified. It will be continual for the complete duration of the earthquake.
Shear wall reinforcement: The boundary components, either normal or hidden, are reinforced based on the rules which are applicable to columns.
The wall body is reinforced with two equivalent grates one at each face that are detained together with ‘S’-shaped transverse bars.
Also Read: Brief overview of reinforced concrete coupling beam
The vertical grate rebars should contain a minimum diameter identical to Ø10, whereas the horizontal rebars should be minimum Ø8 .The ‘S’ shaped reinforcement should be larger or identical to 4Φ8/m2.
The ‘S’- shaped reinforcement: ‘S’-shaped bars offer anti-buckling self-control to the longitudinal reinforcement.
Besides, it makes sure that the vertical and the horizontal rebars will function side although there is possibility for occurrence of concrete spalling due to an strong earthquake event.
The ‘S’-shaped link is built up with one closed corner at an angle equivalent to 180°, or 135° and the other corner bent at an angle equal to 90°. It is essential for its trouble-free placement. However, after its positioning the second corner must be also bent at a minimum angle equivalent to 135°.
Shear wall reinforcement: Shear wall reinforcement will be same as ‘S’ shaped reinforcement.

- Application of concrete calculator
- Roofing Calculator can streamline the roof estimating process
- House construction cost calculator
- Engineering column design excel spreadsheet
- Material Estimating Sheet with Excel
- Materials List and Cost Estimate Worksheet
- Concrete Slab Estimating Calculator Sheet
- Common types of foundations for buildings
- Online calculation of construction materials
- Estimating with Excel for the Small Contractor
- Concrete Beam Design Spreadsheet
- Virtual Construction Management app for construction
- Autodesk’s Project Skyscraper
- Reed Construction’s Reed Insight
- Manage your construction project documentation
- Costimator, the popular cost estimating software
- On Center Software for construction professionals
- Free Construction Estimating Software
- Plumbing Calc Pro
- Cost Estimate Worksheet
- HVAC Piping Quantity Takeoff Worksheet
- Construction Estimating Software Sheet
- Estimate Cost Templates
- Construction Punch List
- Construction cost estimating template consisting estimating basic
- Gantt Chart Template for Excel
- Download Civil Engineering Spreadsheets with Verification
- The Building Advisor Estimating and Budgeting Worksheet
- Spreadsheet for design of concrete bridge
- Construction Estimating Software Free








