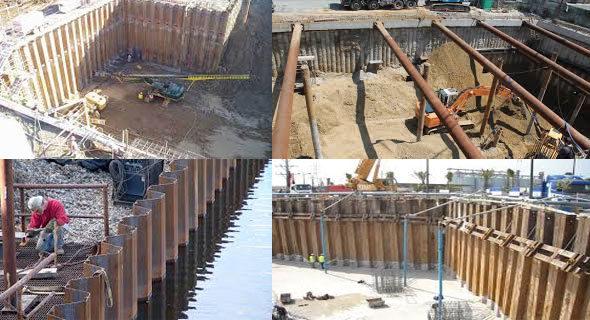Sheet Pile Walls are useful retaining systems for deep excavation
- Concrete Cost Estimator
- Concrete Continuous Footing
- Landscape Bidding and Estimating
- Construction Cost Estimating
- Concrete and steel cost estimation
- Construction Cost Estimate Breakdown
- Construction Estimating Worksheet
- Home Construction Cost Estimate
- Estimate Pricing Sheet
- Sheet for General Contractor
- Construction Cost Estimate
- Labor Materials Cost Estimator
- Masonry Estimating Sheet
- Sheet for Building Contractor
- Construction Schedule Bar chart
- General Cost Estimator Sheet
- General Construction Estimate
- Building and Road Estimating Sheet
- Detailed expense estimates
- Door and Window Takeoff Sheet
- General Construction Cost Estimating Sheet

To build up sheet pile walls, the prefabricated sections are entered into the ground. Soil conditions facilitate the sections to be vibrated into ground rather than enter it with the help of a hammer.
The full sheet pile wall is developed by attaching the joints of adjoining sheet pile sections in sequential installation. Sheet pile walls offer structural resistance with the use of the full section. Steel sheet piles are mostly found in deep excavations, even if reinforced concrete sheet piles are also applied successfully.
Steel sheet piling is mostly recommended because of the following reasons :-
1. Extreme resistance capacity against driving stresses.
2. Light weight
3. Easily reprocessed on various projects.
4. Long lasting above or below water with modest protection.
5. The pile length can be easily adjusted by either welding or bolting
6. Least possibility for the joints to deform throughout driving.
Sheet pile walls are built in the following ways:
1. Arrange a sequence of sheet pile sections, and make sure that sheet piles will interlock.
2. Driving (or vibrating) the individual sheet piles to the required depth.
3. Driving the second sheet pile with the interlocks among the first sheet pile and second "locked".
4. Reiterating steps 2 & 3 unless the wall perimeter is finished.
5. Apply connector elements if more complex shapes are utilized.
Drawbacks of Sheet pile wall:
1. Sections can seldom be applied as part of the permanent structure.
2. The process is complicated for setting up sheet piles in soils with boulders or cobbles. Under such conditions, the required wall depths can’t be attained.
3. Excavation shapes are driven by the sheet pile section and interlocking elements.
4. Sheet pile driving may result in creating disturbances to neighborhood.
5. Settlements in adjoining properties may occur because of installation vibrations.
DeepEx is a powerful software for sheet pile wall design.
Go through the following link to learn how DeepEx can be used to design sheet pile wall efficiently deepexcavation.com

- Application of concrete calculator
- Roofing Calculator can streamline the roof estimating process
- House construction cost calculator
- Engineering column design excel spreadsheet
- Material Estimating Sheet with Excel
- Materials List and Cost Estimate Worksheet
- Concrete Slab Estimating Calculator Sheet
- Common types of foundations for buildings
- Online calculation of construction materials
- Estimating with Excel for the Small Contractor
- Concrete Beam Design Spreadsheet
- Virtual Construction Management app for construction
- Autodesk’s Project Skyscraper
- Reed Construction’s Reed Insight
- Manage your construction project documentation
- Costimator, the popular cost estimating software
- On Center Software for construction professionals
- Free Construction Estimating Software
- Plumbing Calc Pro
- Cost Estimate Worksheet
- HVAC Piping Quantity Takeoff Worksheet
- Construction Estimating Software Sheet
- Estimate Cost Templates
- Construction Punch List
- Construction cost estimating template consisting estimating basic
- Gantt Chart Template for Excel
- Download Civil Engineering Spreadsheets with Verification
- The Building Advisor Estimating and Budgeting Worksheet
- Spreadsheet for design of concrete bridge
- Construction Estimating Software Free








