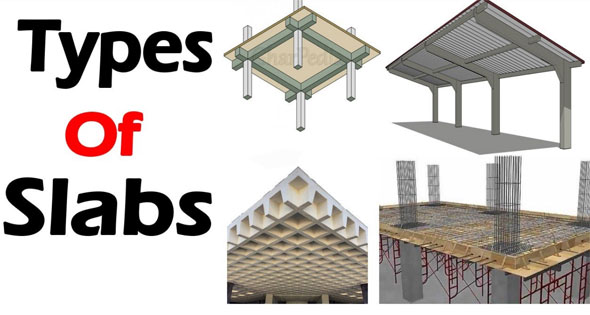Types of Slab Construction
- Concrete Cost Estimator
- Concrete Continuous Footing
- Landscape Bidding and Estimating
- Construction Cost Estimating
- Concrete and steel cost estimation
- Construction Cost Estimate Breakdown
- Construction Estimating Worksheet
- Home Construction Cost Estimate
- Estimate Pricing Sheet
- Sheet for General Contractor
- Construction Cost Estimate
- Labor Materials Cost Estimator
- Masonry Estimating Sheet
- Sheet for Building Contractor
- Construction Schedule Bar chart
- General Cost Estimator Sheet
- General Construction Estimate
- Building and Road Estimating Sheet
- Detailed expense estimates
- Door and Window Takeoff Sheet
- General Construction Cost Estimating Sheet

In this exclusive civil engineering article, you will be familiar with commonly used slabs in construction.
Flat Slab
It stands for reinforced concrete slab. Here the concrete columns are used to provide direct support to the slab. It is also known as beam-less slab since there are no beams in the slab.
Conventional Slab
Under this slab system, the support to the slab is provided through beams and columns. Here, the density of the slab is small but the depth of the beam is heavy. The load is transmitted to the beams and then to the columns.
Hollow Core Slab
Under this slab system, the slabs are precasted. These slabs are suitable when it is required to finish the construction quickly.
Hardy Slab
Hardy slab is made of hardy bricks. Hardy bricks belong to the hollow bricks which are formed with concrete hollow bricks. The purpose of these bricks is to fill parts of the slab.
Waffle Slab
Waffle slab alias grid slab stands for a reinforced concrete roof or floor comprising of square grids having deep sides. This type of slab is mostly found in the entrance of hotels, malls, restaurants for stunning illustrative view as well as set up artificial lighting.
Dome Slab
This type of slab is mostly found in temples, mosques, palaces etc. The dome slab is constructed on the conventional slab.
Also Read: Process for calculating the quantity of cement, sand and aggregate in a concrete slab
Pitch Roof Slab
Pitch roof refers to an inclined slab, normally built on resorts for a natural look. With regard to conventional roofing materials, very lightweight tile-sheets are mainly applied in this type of slab.
Post Tension Slab
This type of slab is tensioned as soon as the slab is constructed. Here, the compression is resisted by providing reinforcement.
Projected Slab
Projected alias cantilever slab means the slab with one side fixed and the other side is free. The type of slab is frequently used in hotels, universities, function halls, etc.
Miscellaneous Slab
This type of chajja (slab) is suitable for drawing rooms and kitchen for stockpiling house material.
To get more details, go through the following video tutorial.
Video Source: Civil Study

- Application of concrete calculator
- Roofing Calculator can streamline the roof estimating process
- House construction cost calculator
- Engineering column design excel spreadsheet
- Material Estimating Sheet with Excel
- Materials List and Cost Estimate Worksheet
- Concrete Slab Estimating Calculator Sheet
- Common types of foundations for buildings
- Online calculation of construction materials
- Estimating with Excel for the Small Contractor
- Concrete Beam Design Spreadsheet
- Virtual Construction Management app for construction
- Autodesk’s Project Skyscraper
- Reed Construction’s Reed Insight
- Manage your construction project documentation
- Costimator, the popular cost estimating software
- On Center Software for construction professionals
- Free Construction Estimating Software
- Plumbing Calc Pro
- Cost Estimate Worksheet
- HVAC Piping Quantity Takeoff Worksheet
- Construction Estimating Software Sheet
- Estimate Cost Templates
- Construction Punch List
- Construction cost estimating template consisting estimating basic
- Gantt Chart Template for Excel
- Download Civil Engineering Spreadsheets with Verification
- The Building Advisor Estimating and Budgeting Worksheet
- Spreadsheet for design of concrete bridge
- Construction Estimating Software Free








