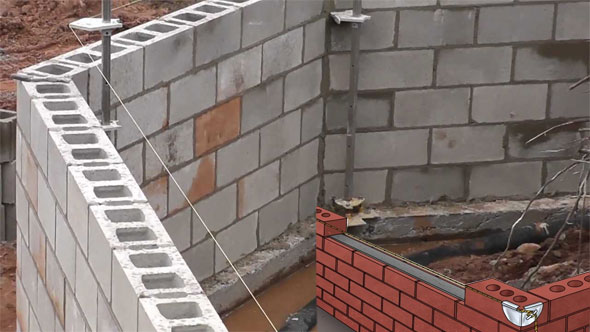Some nice tips to level & plumb a brick corner
- Concrete Cost Estimator
- Concrete Continuous Footing
- Landscape Bidding and Estimating
- Construction Cost Estimating
- Concrete and steel cost estimation
- Construction Cost Estimate Breakdown
- Construction Estimating Worksheet
- Home Construction Cost Estimate
- Estimate Pricing Sheet
- Sheet for General Contractor
- Construction Cost Estimate
- Labor Materials Cost Estimator
- Masonry Estimating Sheet
- Sheet for Building Contractor
- Construction Schedule Bar chart
- General Cost Estimator Sheet
- General Construction Estimate
- Building and Road Estimating Sheet
- Detailed expense estimates
- Door and Window Takeoff Sheet
- General Construction Cost Estimating Sheet

In this construction video tutorial, one can learn how to use your trowel to level and plumb a brick corner.
The Masonry trowel stands for a hand tool that is applied in brickwork or stonework for the purpose of leveling, spreading and shaping mortar or concrete.
There are four steps to examine the brickwork as it is going to be developed
• Gauge - Verify the height of the course
• Level - Ensure the course is level
• Plumb - Ensure that the wall is vertical
• Straight - Ensure the wall is straight
These checks should have been executed when each course is placed and in this order verify that the previous checks are not affected.
Level: A spirit level is applied to maintain the courses level. Keep in mind that the corner bricks are set to the exact height, so any alteration should be can be done by bedding down the bricks from the corner.
Bricks are not produced to very tight tolerances, so, it is not necessary to retain each brick perfectly level, the point is to obtain the parts of the bricks which come in contact with the base of the spirit level and level it.
Plumb: Verify that the wall face is vertical with a spirit level, tap the brick over the wall as required to alter the brick as essential. It is suggested not to perform this to both sides of the wall, select one side as 'the face' and just plumb that side.
Perform it along the wall, spacing the points remain approximately just below the length of the spirit level.
Check both sides of corners.
To learn how the calculation is done, go through the following video tutorial.
Video Source: thespecialist7

- Application of concrete calculator
- Roofing Calculator can streamline the roof estimating process
- House construction cost calculator
- Engineering column design excel spreadsheet
- Material Estimating Sheet with Excel
- Materials List and Cost Estimate Worksheet
- Concrete Slab Estimating Calculator Sheet
- Common types of foundations for buildings
- Online calculation of construction materials
- Estimating with Excel for the Small Contractor
- Concrete Beam Design Spreadsheet
- Virtual Construction Management app for construction
- Autodesk’s Project Skyscraper
- Reed Construction’s Reed Insight
- Manage your construction project documentation
- Costimator, the popular cost estimating software
- On Center Software for construction professionals
- Free Construction Estimating Software
- Plumbing Calc Pro
- Cost Estimate Worksheet
- HVAC Piping Quantity Takeoff Worksheet
- Construction Estimating Software Sheet
- Estimate Cost Templates
- Construction Punch List
- Construction cost estimating template consisting estimating basic
- Gantt Chart Template for Excel
- Download Civil Engineering Spreadsheets with Verification
- The Building Advisor Estimating and Budgeting Worksheet
- Spreadsheet for design of concrete bridge
- Construction Estimating Software Free








