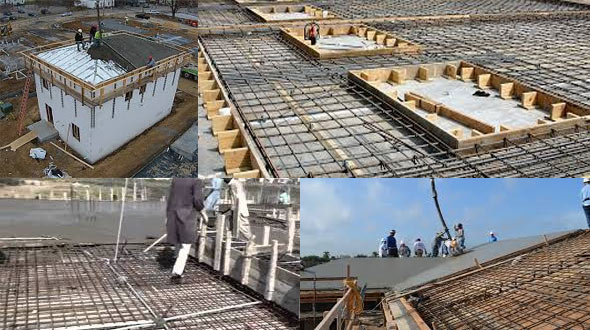Some useful methods for constructing roof with concrete
- Concrete Cost Estimator
- Concrete Continuous Footing
- Landscape Bidding and Estimating
- Construction Cost Estimating
- Concrete and steel cost estimation
- Construction Cost Estimate Breakdown
- Construction Estimating Worksheet
- Home Construction Cost Estimate
- Estimate Pricing Sheet
- Sheet for General Contractor
- Construction Cost Estimate
- Labor Materials Cost Estimator
- Masonry Estimating Sheet
- Sheet for Building Contractor
- Construction Schedule Bar chart
- General Cost Estimator Sheet
- General Construction Estimate
- Building and Road Estimating Sheet
- Detailed expense estimates
- Door and Window Takeoff Sheet
- General Construction Cost Estimating Sheet

In this construction video tutorial, you will be familiar with some useful methods for constructing the roof with concrete.
In concrete roof, a solid slab of concrete is used for capping the top of house. Concrete roof safeguards the building from storm winds. Most concrete roofs contain several inches depth.
A concrete roof needs more support as compared to a normal wooden roof. Concrete is heavy in weight, and the outside walls should have the enough strength for providing support to the massive slab. Interior support beams can be useful, but the construction works become strong when concrete walls, floor and roof develop a solid shell.
If a concrete roof isn't supported perfectly, it can fall down, specifically if subjected to supplementary stresses like earthquakes and snow buildup.
Concrete covering has the following benefits and drawbacks :-
Benefits
1. It has good longevity
2. It can accommodate with other floors
3. It minimizes the risk of getting damaged from fire, termites, fungi and water
Drawbacks
1. Seepage issues
2. Maintenance work is very complicated
3. No space for numerous design patterns
To get detail information on the process of concrete roofing, go through the following video tutorial.
Video Source: Mixers Construction

- Application of concrete calculator
- Roofing Calculator can streamline the roof estimating process
- House construction cost calculator
- Engineering column design excel spreadsheet
- Material Estimating Sheet with Excel
- Materials List and Cost Estimate Worksheet
- Concrete Slab Estimating Calculator Sheet
- Common types of foundations for buildings
- Online calculation of construction materials
- Estimating with Excel for the Small Contractor
- Concrete Beam Design Spreadsheet
- Virtual Construction Management app for construction
- Autodesk’s Project Skyscraper
- Reed Construction’s Reed Insight
- Manage your construction project documentation
- Costimator, the popular cost estimating software
- On Center Software for construction professionals
- Free Construction Estimating Software
- Plumbing Calc Pro
- Cost Estimate Worksheet
- HVAC Piping Quantity Takeoff Worksheet
- Construction Estimating Software Sheet
- Estimate Cost Templates
- Construction Punch List
- Construction cost estimating template consisting estimating basic
- Gantt Chart Template for Excel
- Download Civil Engineering Spreadsheets with Verification
- The Building Advisor Estimating and Budgeting Worksheet
- Spreadsheet for design of concrete bridge
- Construction Estimating Software Free








