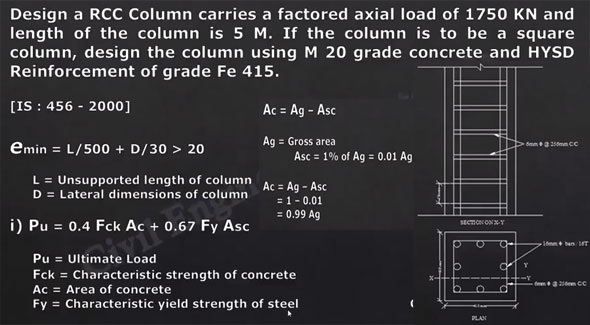Some useful tips to design RCC columns
- Concrete Cost Estimator
- Concrete Continuous Footing
- Landscape Bidding and Estimating
- Construction Cost Estimating
- Concrete and steel cost estimation
- Construction Cost Estimate Breakdown
- Construction Estimating Worksheet
- Home Construction Cost Estimate
- Estimate Pricing Sheet
- Sheet for General Contractor
- Construction Cost Estimate
- Labor Materials Cost Estimator
- Masonry Estimating Sheet
- Sheet for Building Contractor
- Construction Schedule Bar chart
- General Cost Estimator Sheet
- General Construction Estimate
- Building and Road Estimating Sheet
- Detailed expense estimates
- Door and Window Takeoff Sheet
- General Construction Cost Estimating Sheet

In this construction video tutorial, you will learn the process for creating the design of RCC columns as per IS 456:2000 code.
The columns belong to the vertical members of a structure which transfer the load from ceiling/roof slab and beam along with its self-weight to the foundation. The column bears compressive load. Generally the load causes the column to buckle or crush.
A column stands for a compression member, the effective length of which surpasses three times the lowest lateral dimension. Compression members whose lengths do not surpass three times the lowest lateral dimension, may be formed with plain concrete.
If beams fail, it will be local failure of one floor whereas if columns fail they result in collapsing of entire structure.
The column is designed for the purpose of withstanding axial and lateral forces and transmitting them securely to the footing in the ground. Therefore, the column also bears some moments. Moments in column occur because of gravity load, wind load and earthquake load.
Minimum eccentricity of column
Emin > l/500 + D/30 >20
Here, l denotes unsupported length of column in ‘mm’
D denotes lateral dimensions of column
Here, in this video, the column is design on the basis of the following assumption :-
Design a RCC column that bears a factored axial load of 1750 KN and length of the column is provided as 5 M. If the column is considered as a square column, design the column with M20 grade concrete and HYSD reinforcement of grade Fe 415.
To learn the complete design process, go through the following construction video tutorial.
Video Source: CIVIL Engineering Tutorials

- Application of concrete calculator
- Roofing Calculator can streamline the roof estimating process
- House construction cost calculator
- Engineering column design excel spreadsheet
- Material Estimating Sheet with Excel
- Materials List and Cost Estimate Worksheet
- Concrete Slab Estimating Calculator Sheet
- Common types of foundations for buildings
- Online calculation of construction materials
- Estimating with Excel for the Small Contractor
- Concrete Beam Design Spreadsheet
- Virtual Construction Management app for construction
- Autodesk’s Project Skyscraper
- Reed Construction’s Reed Insight
- Manage your construction project documentation
- Costimator, the popular cost estimating software
- On Center Software for construction professionals
- Free Construction Estimating Software
- Plumbing Calc Pro
- Cost Estimate Worksheet
- HVAC Piping Quantity Takeoff Worksheet
- Construction Estimating Software Sheet
- Estimate Cost Templates
- Construction Punch List
- Construction cost estimating template consisting estimating basic
- Gantt Chart Template for Excel
- Download Civil Engineering Spreadsheets with Verification
- The Building Advisor Estimating and Budgeting Worksheet
- Spreadsheet for design of concrete bridge
- Construction Estimating Software Free








