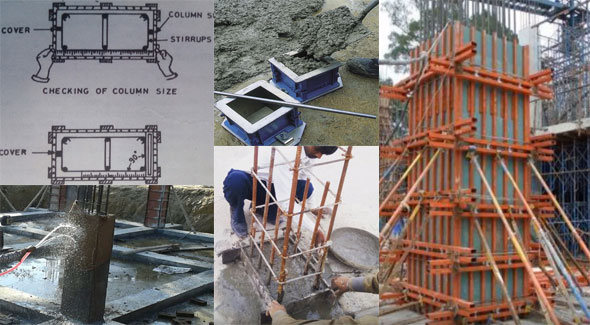Some vital checklists for concrete works
- Concrete Cost Estimator
- Concrete Continuous Footing
- Landscape Bidding and Estimating
- Construction Cost Estimating
- Concrete and steel cost estimation
- Construction Cost Estimate Breakdown
- Construction Estimating Worksheet
- Home Construction Cost Estimate
- Estimate Pricing Sheet
- Sheet for General Contractor
- Construction Cost Estimate
- Labor Materials Cost Estimator
- Masonry Estimating Sheet
- Sheet for Building Contractor
- Construction Schedule Bar chart
- General Cost Estimator Sheet
- General Construction Estimate
- Building and Road Estimating Sheet
- Detailed expense estimates
- Door and Window Takeoff Sheet
- General Construction Cost Estimating Sheet

This construction video tutorial is very useful for a site engineer. The video is based on various types of checklists for dissimilar concrete works.
These checklists should be examined properly prior to starting as well as finishing of any construction work in the jobsite. These checklists should be sent to higher authorities for their approval. These checklists comprise of concreting in column, beam, slab as well as tile work, plastering, excavation, casting etc.
This video includes the following topics :-
a. Examine shuttering
b. Examine column prior to concreting
c. Examine column when concreting start
d. Examine column after concreting
Examine shuttering – In shuttering work, the following points should be examined properly :-
To verify the shuttering quality prior to set it
Use de-shuttering oil to plywood shuttering (engine oil of bike & car)
Setting up shikanjas (M.S. clamps) at each 60 cm (2’ – 00”) interval. (so that there are no openings while using vibrator or concreting)
Examine the stiffness of side supports which are used in the formwork in plumb.
Examine whether the shuttering is straight or not.
Examine column prior to casting
Exact size is maintain according to drawing
Examine diagonals of column (for rectangular or square or rectangular column)
Oiling of shuttering
Plumb of the column on both site to avoid collapsing of column
Demarcation of level up to which the concrete should be filled
Reinforcement cover on top as well as started on bottom
Spacing of reinforcement over concrete level
Size & spacing of ring, size of ring & hook, diameter of bars etc.
Adequate lap length is maintained
Perfect filling of gaps from exterior with soil paste
For more details, go through the following video tutorial.
Video Source: Tutorials Tips

- Application of concrete calculator
- Roofing Calculator can streamline the roof estimating process
- House construction cost calculator
- Engineering column design excel spreadsheet
- Material Estimating Sheet with Excel
- Materials List and Cost Estimate Worksheet
- Concrete Slab Estimating Calculator Sheet
- Common types of foundations for buildings
- Online calculation of construction materials
- Estimating with Excel for the Small Contractor
- Concrete Beam Design Spreadsheet
- Virtual Construction Management app for construction
- Autodesk’s Project Skyscraper
- Reed Construction’s Reed Insight
- Manage your construction project documentation
- Costimator, the popular cost estimating software
- On Center Software for construction professionals
- Free Construction Estimating Software
- Plumbing Calc Pro
- Cost Estimate Worksheet
- HVAC Piping Quantity Takeoff Worksheet
- Construction Estimating Software Sheet
- Estimate Cost Templates
- Construction Punch List
- Construction cost estimating template consisting estimating basic
- Gantt Chart Template for Excel
- Download Civil Engineering Spreadsheets with Verification
- The Building Advisor Estimating and Budgeting Worksheet
- Spreadsheet for design of concrete bridge
- Construction Estimating Software Free








