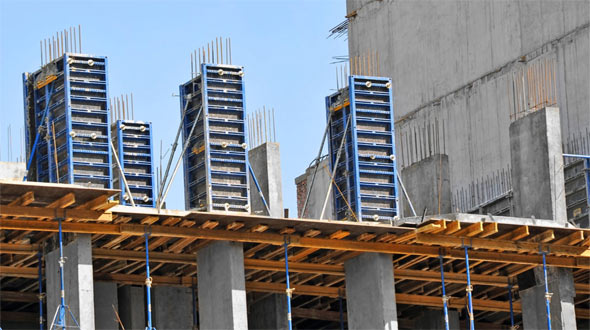Some vital factors for formwork failure
- Concrete Cost Estimator
- Concrete Continuous Footing
- Landscape Bidding and Estimating
- Construction Cost Estimating
- Concrete and steel cost estimation
- Construction Cost Estimate Breakdown
- Construction Estimating Worksheet
- Home Construction Cost Estimate
- Estimate Pricing Sheet
- Sheet for General Contractor
- Construction Cost Estimate
- Labor Materials Cost Estimator
- Masonry Estimating Sheet
- Sheet for Building Contractor
- Construction Schedule Bar chart
- General Cost Estimator Sheet
- General Construction Estimate
- Building and Road Estimating Sheet
- Detailed expense estimates
- Door and Window Takeoff Sheet
- General Construction Cost Estimating Sheet

This is a useful tutorial for civil engineering students where they will be familiar with the main causes of formwork failures in construction site.
WHAT IS FORMWORK: It stands for a mould or open box similar to container into which the fresh concrete is poured and consolidated. As soon as the concrete is arranged, the formwork is eliminated and hard mass is formed in the shape of the inner face of the formwork.
BENEFITS OF FORMWORK:
It molds the concrete to required shape and size as well as manages its location and alignment.
It is also useful for transmitting the external temporary load.
REASON FOR FORMWORK FAILURE
a. Inaccurate & premature stripping and shore ejection
b. Insufficient bracing
c. Imperfect connections
d. Faulty design
d. Vibration
f. Inconstant soil under mudsills, shoring not plumb
g. Insufficient control of concrete placement
h. Not giving proper attention to formwork details
i. Lack of following codes and standards
SAFETY PRECAUTION:
Material that is utilized for building up the formwork should abide by the specification
Formwork should be affixed tightly and perfectly
Constructed are should be safeguarded to resist destruction of formwork.
Warning sign should be provided at the area where the formwork is set to resist the entry of people so that no damage is occurred to formwork.
The formwork should be examined properly prior to pouring of concrete.
To get more detail information, go through the following video tutorial.
Video Source: F&U-FORYOU

- Application of concrete calculator
- Roofing Calculator can streamline the roof estimating process
- House construction cost calculator
- Engineering column design excel spreadsheet
- Material Estimating Sheet with Excel
- Materials List and Cost Estimate Worksheet
- Concrete Slab Estimating Calculator Sheet
- Common types of foundations for buildings
- Online calculation of construction materials
- Estimating with Excel for the Small Contractor
- Concrete Beam Design Spreadsheet
- Virtual Construction Management app for construction
- Autodesk’s Project Skyscraper
- Reed Construction’s Reed Insight
- Manage your construction project documentation
- Costimator, the popular cost estimating software
- On Center Software for construction professionals
- Free Construction Estimating Software
- Plumbing Calc Pro
- Cost Estimate Worksheet
- HVAC Piping Quantity Takeoff Worksheet
- Construction Estimating Software Sheet
- Estimate Cost Templates
- Construction Punch List
- Construction cost estimating template consisting estimating basic
- Gantt Chart Template for Excel
- Download Civil Engineering Spreadsheets with Verification
- The Building Advisor Estimating and Budgeting Worksheet
- Spreadsheet for design of concrete bridge
- Construction Estimating Software Free








