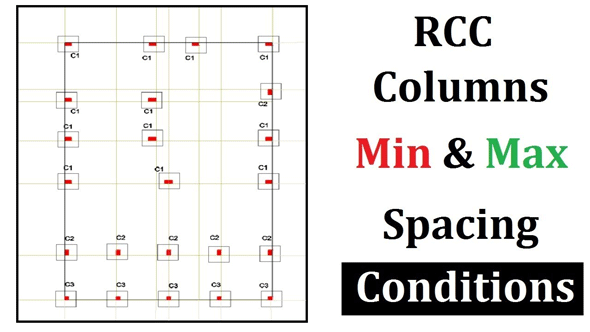How spacing in column is influenced by different conditions
- Concrete Cost Estimator
- Concrete Continuous Footing
- Landscape Bidding and Estimating
- Construction Cost Estimating
- Concrete and steel cost estimation
- Construction Cost Estimate Breakdown
- Construction Estimating Worksheet
- Home Construction Cost Estimate
- Estimate Pricing Sheet
- Sheet for General Contractor
- Construction Cost Estimate
- Labor Materials Cost Estimator
- Masonry Estimating Sheet
- Sheet for Building Contractor
- Construction Schedule Bar chart
- General Cost Estimator Sheet
- General Construction Estimate
- Building and Road Estimating Sheet
- Detailed expense estimates
- Door and Window Takeoff Sheet
- General Construction Cost Estimating Sheet

In this exclusive construction video tutorial, you will gather knowledge in providing desired spacing between two columns in diverse locations. You will be familiar with different conditions necessary for fixing minimum and maximum spacing.
Given below, the details of the conditions :-
Location of beams - The load in a building is transmitted from slab to beam and then beam to column. Column is arranged based on this condition.
Entire load on the structure - Loads in the building will be transmitted from slab to beam, beam to column and column to footing. So, total loads coming from upward should also be considered.
Architectural appearance - The location of column is also dependent on it. Suppose, in a big wall a window is set up. A beam rests on the window. Now, in order to transfer load, a column should be constructed. But there is obstruction because of window. So, the position of the column should be shifted beside window.
Span of the slab – The spacing of column is also dependent on the length of the related slab.
Type of structure – There are different types of structures like frame structure & other structure. In frame structure the load will be transmitted to the column downwardly. If there is load bearing wall, it is required to withstand lateral forces. So, the spacing of column is dependent on these conditions.
Depends on basement – Maximum portion of the column is located to the downward i.e to basement. Now, if it is required to construct a hall or keep a open space to the basement, the position of the column should be changed. So, the column spacing is also dependent on basements.
The minimum spacing of the column must be 2.5 meter. Though there is no limit for maximum spacing but the maximum spacing should not surpass 7.5 meter.
To get more detail information, go through the following video tutorial.
Video Source: F&U-FORYOU

- Application of concrete calculator
- Roofing Calculator can streamline the roof estimating process
- House construction cost calculator
- Engineering column design excel spreadsheet
- Material Estimating Sheet with Excel
- Materials List and Cost Estimate Worksheet
- Concrete Slab Estimating Calculator Sheet
- Common types of foundations for buildings
- Online calculation of construction materials
- Estimating with Excel for the Small Contractor
- Concrete Beam Design Spreadsheet
- Virtual Construction Management app for construction
- Autodesk’s Project Skyscraper
- Reed Construction’s Reed Insight
- Manage your construction project documentation
- Costimator, the popular cost estimating software
- On Center Software for construction professionals
- Free Construction Estimating Software
- Plumbing Calc Pro
- Cost Estimate Worksheet
- HVAC Piping Quantity Takeoff Worksheet
- Construction Estimating Software Sheet
- Estimate Cost Templates
- Construction Punch List
- Construction cost estimating template consisting estimating basic
- Gantt Chart Template for Excel
- Download Civil Engineering Spreadsheets with Verification
- The Building Advisor Estimating and Budgeting Worksheet
- Spreadsheet for design of concrete bridge
- Construction Estimating Software Free








