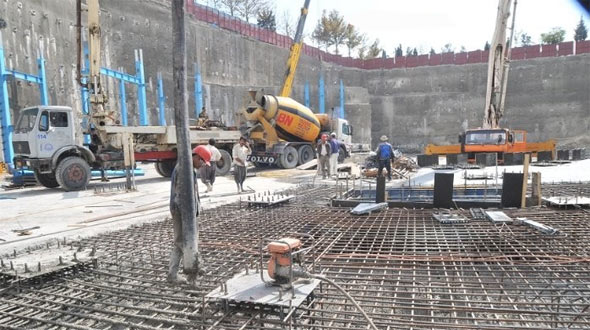Details specifications of Reinforcement Cement Concrete
- Concrete Cost Estimator
- Concrete Continuous Footing
- Landscape Bidding and Estimating
- Construction Cost Estimating
- Concrete and steel cost estimation
- Construction Cost Estimate Breakdown
- Construction Estimating Worksheet
- Home Construction Cost Estimate
- Estimate Pricing Sheet
- Sheet for General Contractor
- Construction Cost Estimate
- Labor Materials Cost Estimator
- Masonry Estimating Sheet
- Sheet for Building Contractor
- Construction Schedule Bar chart
- General Cost Estimator Sheet
- General Construction Estimate
- Building and Road Estimating Sheet
- Detailed expense estimates
- Door and Window Takeoff Sheet
- General Construction Cost Estimating Sheet

In reinforcement cement concrete, steel is implanted in such a way in order that two materials function jointly in withstanding forces.
The reinforcing steel (rods, bars or mesh) engrosses the tensile, shear and often the compressive stresses in a concrete structure.
Specifications of RCC:
Shuttering should be provided with seasoned wooden boards having depth not under 30 mm.
Surface in contact with concrete does not contain any adhering grout, nails, splits and other flaws.
All the joints should be sealed properly and lined up.
The shuttering and framing should be adequately braced.
Presently, steel plates are used in place of timber shuttering.
All the props of sanctioned sizes are supported on double wedges and at the time of removing, these wedges are relieved and not knocked out.
All the formworks are detached once the 21 days curing period is completed devoid of any shocks or vibrations.
All the reinforcement bars are abided by IS specifications and do not contain rust, grease oil.
The steel grills should be placed properly according to detailed specifications.
The covers to concrete should be arranged properly according to related code.
Bars of diameter beyond 25 mm diameter should be twisted when red hot.
The ratios of materials should remain according to the specifications of the concrete.
Number of cement bags necessary for a particular cement concrete ratios :-
For cement concrete of proportion 1:1:2 (1 part cement : 1 part sand/coarse sand : 2 graded stone aggregate) need 11 nos. bags of 50 kg.
For cement concrete of proportion 1:1:5:3 need 7.8 nos. bags of 50 kg.
For cement concrete of proportion 1:2:4 need 6 nos. bags of 50 kg.
For cement concrete of proportion 1:3:6 need 4.25 nos. bags of 50 kg.
For cement concrete of proportion 1:4:8 need 3.2 nos. bags of 50 kg.
For cement concrete of proportion 1:5:10 need 2.50 nos. bags of 50 kg.
For cement concrete of proportion 1:6:12 need 2.25 nos. of bags of 50 kg.

- Application of concrete calculator
- Roofing Calculator can streamline the roof estimating process
- House construction cost calculator
- Engineering column design excel spreadsheet
- Material Estimating Sheet with Excel
- Materials List and Cost Estimate Worksheet
- Concrete Slab Estimating Calculator Sheet
- Common types of foundations for buildings
- Online calculation of construction materials
- Estimating with Excel for the Small Contractor
- Concrete Beam Design Spreadsheet
- Virtual Construction Management app for construction
- Autodesk’s Project Skyscraper
- Reed Construction’s Reed Insight
- Manage your construction project documentation
- Costimator, the popular cost estimating software
- On Center Software for construction professionals
- Free Construction Estimating Software
- Plumbing Calc Pro
- Cost Estimate Worksheet
- HVAC Piping Quantity Takeoff Worksheet
- Construction Estimating Software Sheet
- Estimate Cost Templates
- Construction Punch List
- Construction cost estimating template consisting estimating basic
- Gantt Chart Template for Excel
- Download Civil Engineering Spreadsheets with Verification
- The Building Advisor Estimating and Budgeting Worksheet
- Spreadsheet for design of concrete bridge
- Construction Estimating Software Free








