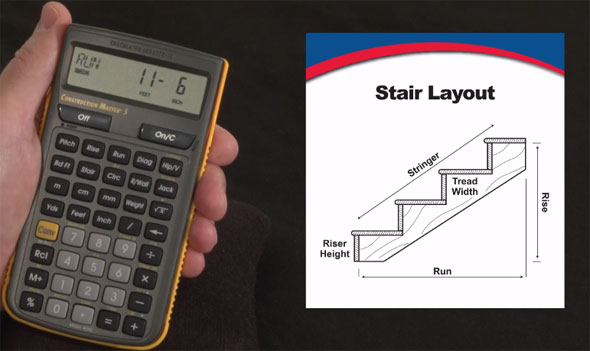Construction Master 5 can save huge time in designing, estimating & jobsite calculations
- Concrete Cost Estimator
- Concrete Continuous Footing
- Landscape Bidding and Estimating
- Construction Cost Estimating
- Concrete and steel cost estimation
- Construction Cost Estimate Breakdown
- Construction Estimating Worksheet
- Home Construction Cost Estimate
- Estimate Pricing Sheet
- Sheet for General Contractor
- Construction Cost Estimate
- Labor Materials Cost Estimator
- Masonry Estimating Sheet
- Sheet for Building Contractor
- Construction Schedule Bar chart
- General Cost Estimator Sheet
- General Construction Estimate
- Building and Road Estimating Sheet
- Detailed expense estimates
- Door and Window Takeoff Sheet
- General Construction Cost Estimating Sheet

This construction video tutorial provides the online demonstration of Construction Master 5.
It is a handy construction calculator that is specifically designed for Contractors, Framers, Builders, Architects, Engineers and Tradespersons to perform all the design, estimating and jobsite calculations rapidly, easily and precisely.
The calculator has user-friendly interface to provide perfect construction-math solutions for plans, layouts and on-site construction. Just put the numbers and it make calculation within second.
The calculator can be used to work out roofs, stairs, circles and lots other. There is a in-built stair layout key inside the calculator to provide all the features like number of risers, riser height, number of treads, width of tread, length of string, angle of incline and total run of the stairs which are very useful for constructing your next stairs.
The calculator supports and converts among feet-inches-fractions and decimals as well as metric. The construction professionals can employ it in the jobsite or office to save significant time, lessen costs, avoid re-work and increase profits.
Calculations and Dedicated Functions:
• Make brief stair calculations for risers, treads, stringer length, stairwell opening and incline angle
• In-built right-angle functions for square-ups, slopes and more
• Area, volume and perimeter solutions
• Rafter function provides efficient solution for common rafters, regular and irregular hips, valleys and jacks
• Circular and arc: areas, diameters, circumference
• Advanced solutions for circles, arches, columns, cones, pillars, windows and post-holes
• Obtain volumes for concrete driveways, columns and more
• Arched rake-walls containing on-center spacing in ascending or descending order
• Instantly calculate the number of on-center studs for an specified length
• Resolve equal sided polygons, corner and bi-sect angles, side length, perimeter and area
• Board feet lumber estimating
• Simply resolve unit costing and pricing
Video Courtesy: Calculated Industries
To get more details, click on the following link www.calculated.com

- Application of concrete calculator
- Roofing Calculator can streamline the roof estimating process
- House construction cost calculator
- Engineering column design excel spreadsheet
- Material Estimating Sheet with Excel
- Materials List and Cost Estimate Worksheet
- Concrete Slab Estimating Calculator Sheet
- Common types of foundations for buildings
- Online calculation of construction materials
- Estimating with Excel for the Small Contractor
- Concrete Beam Design Spreadsheet
- Virtual Construction Management app for construction
- Autodesk’s Project Skyscraper
- Reed Construction’s Reed Insight
- Manage your construction project documentation
- Costimator, the popular cost estimating software
- On Center Software for construction professionals
- Free Construction Estimating Software
- Plumbing Calc Pro
- Cost Estimate Worksheet
- HVAC Piping Quantity Takeoff Worksheet
- Construction Estimating Software Sheet
- Estimate Cost Templates
- Construction Punch List
- Construction cost estimating template consisting estimating basic
- Gantt Chart Template for Excel
- Download Civil Engineering Spreadsheets with Verification
- The Building Advisor Estimating and Budgeting Worksheet
- Spreadsheet for design of concrete bridge
- Construction Estimating Software Free








