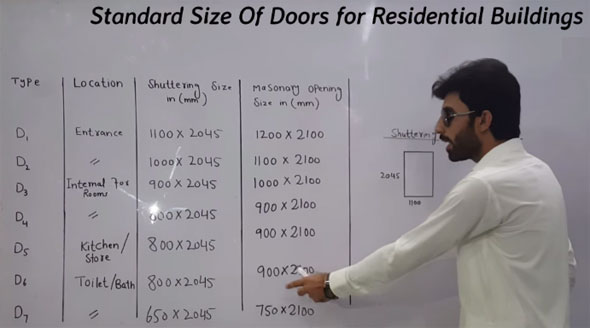Standard door sizes for a residential buildings
- Concrete Cost Estimator
- Concrete Continuous Footing
- Landscape Bidding and Estimating
- Construction Cost Estimating
- Concrete and steel cost estimation
- Construction Cost Estimate Breakdown
- Construction Estimating Worksheet
- Home Construction Cost Estimate
- Estimate Pricing Sheet
- Sheet for General Contractor
- Construction Cost Estimate
- Labor Materials Cost Estimator
- Masonry Estimating Sheet
- Sheet for Building Contractor
- Construction Schedule Bar chart
- General Cost Estimator Sheet
- General Construction Estimate
- Building and Road Estimating Sheet
- Detailed expense estimates
- Door and Window Takeoff Sheet
- General Construction Cost Estimating Sheet

This is another useful presentation from Sami Ullah. In this construction video, he will teach you about standard size of doors for residential buildings.
Here, a table is given with various fields like type, location, shuttering size in (mm), masonry opening size in (mm). Shuttering size means the clear size of the shutter. If the dimension of frame is added to masonry then it is called masonry opening size in (mm).
The numbers of doors are given as D1, D2, D3 to D7.
D1 door is built for Entrance and it’s shuttering & masonry opening sizes are as follow :-
Shuttering – 1100 x 2045
Masonry Opening – 1200 x 2100
D2 door is also built for Entrance and it’s shuttering & masonry opening sizes are as follow :-
Shuttering – 1000 x 2045
Masonry Opening – 1100 x 2100
D3 door is built for internal rooms and their shuttering & masonry opening sizes are as follow :-
Shuttering – 900 x 2045
Masonry Opening – 1000 x 2100
D4 door is also built for internal rooms and their shuttering & masonry opening sizes are as follow :-
Shuttering – 800 x 2045
Masonry Opening – 900 x 2100
D5 door is also built for kitchen store and it’s shuttering & masonry opening sizes are as follow :-
Shuttering – 800 x 2045
Masonry Opening – 900 x 2100
D6 door is built for toiler or bathroom and it’s shuttering & masonry opening sizes are as follow :-
Shuttering – 800 x 2045
Masonry Opening – 900 x 2100
D7 door is also built for toiler or bathroom and it’s shuttering & masonry opening sizes are as follow :-
Shuttering – 650 x 2045
Masonry Opening – 750 x 2100
To watch online demonstration, go through the following video.
Video Source: Civil Engineers

- Application of concrete calculator
- Roofing Calculator can streamline the roof estimating process
- House construction cost calculator
- Engineering column design excel spreadsheet
- Material Estimating Sheet with Excel
- Materials List and Cost Estimate Worksheet
- Concrete Slab Estimating Calculator Sheet
- Common types of foundations for buildings
- Online calculation of construction materials
- Estimating with Excel for the Small Contractor
- Concrete Beam Design Spreadsheet
- Virtual Construction Management app for construction
- Autodesk’s Project Skyscraper
- Reed Construction’s Reed Insight
- Manage your construction project documentation
- Costimator, the popular cost estimating software
- On Center Software for construction professionals
- Free Construction Estimating Software
- Plumbing Calc Pro
- Cost Estimate Worksheet
- HVAC Piping Quantity Takeoff Worksheet
- Construction Estimating Software Sheet
- Estimate Cost Templates
- Construction Punch List
- Construction cost estimating template consisting estimating basic
- Gantt Chart Template for Excel
- Download Civil Engineering Spreadsheets with Verification
- The Building Advisor Estimating and Budgeting Worksheet
- Spreadsheet for design of concrete bridge
- Construction Estimating Software Free








