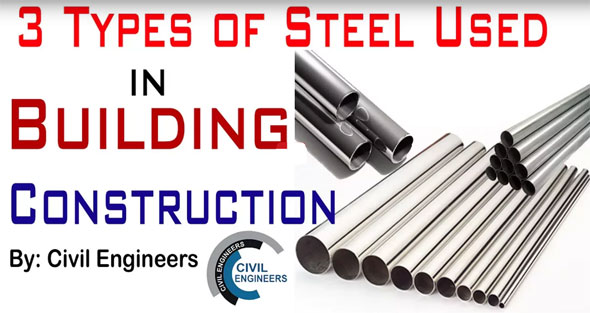Types of steel usually found in building Construction
- Concrete Cost Estimator
- Concrete Continuous Footing
- Landscape Bidding and Estimating
- Construction Cost Estimating
- Concrete and steel cost estimation
- Construction Cost Estimate Breakdown
- Construction Estimating Worksheet
- Home Construction Cost Estimate
- Estimate Pricing Sheet
- Sheet for General Contractor
- Construction Cost Estimate
- Labor Materials Cost Estimator
- Masonry Estimating Sheet
- Sheet for Building Contractor
- Construction Schedule Bar chart
- General Cost Estimator Sheet
- General Construction Estimate
- Building and Road Estimating Sheet
- Detailed expense estimates
- Door and Window Takeoff Sheet
- General Construction Cost Estimating Sheet

Sami Ullah, the renowned civil engineer, has presented this exclusive construction video tutorial where he briefly explains types of steel usually applied in constructing a building.
The following types of steel are mostly found in a building construction :-
• Plain Carbon Steel or Mild Steel
• Rebar Steel
• Structural Steel
Plain Carbon Steel or Mild Steel – This type of steel is very common in building construction. It is also called mild steel. Benefits of using this steel are crack never occur while bending it, it is very compliant.
Mild steel comprises of roughly 0.05–0.25%carbon that can transform it flexible and ductile. Mild steel contains a comparatively low tensile strength, but it is inexpensive and simple to build. Surface hardness is enhanced via carburizing.
Rebar Steel – It is also recognized as reinforcing steel. It is mainly applied as a tension appliance for reinforced concrete as well as reinforced masonry structures to make the concrete stronger and retain the concrete in tension.
It retains the concrete into compression and there are different types of grades with diverse specifications in yield strength, vital tensile strength, chemical composition and elongation percentage.
Structural Steel – This type of steel is used to produce structural steel shapes in different forms like I-Beam, Z shape, HSS shape, L shape (angle), structural channel (C-beam, cross section), T shaped, rail profile, bar, rod, plate, open joist of web steel etc.
A structural steel shape refers to a profile that is developed with a particular cross section and adhered to definite standards for chemical composition and mechanical properties.
Structural steel shapes, sizes, composition, strengths, storage practices, etc., are controlled by standards in most industrialized countries.
Video Courtesy: Civil Engineers

- Application of concrete calculator
- Roofing Calculator can streamline the roof estimating process
- House construction cost calculator
- Engineering column design excel spreadsheet
- Material Estimating Sheet with Excel
- Materials List and Cost Estimate Worksheet
- Concrete Slab Estimating Calculator Sheet
- Common types of foundations for buildings
- Online calculation of construction materials
- Estimating with Excel for the Small Contractor
- Concrete Beam Design Spreadsheet
- Virtual Construction Management app for construction
- Autodesk’s Project Skyscraper
- Reed Construction’s Reed Insight
- Manage your construction project documentation
- Costimator, the popular cost estimating software
- On Center Software for construction professionals
- Free Construction Estimating Software
- Plumbing Calc Pro
- Cost Estimate Worksheet
- HVAC Piping Quantity Takeoff Worksheet
- Construction Estimating Software Sheet
- Estimate Cost Templates
- Construction Punch List
- Construction cost estimating template consisting estimating basic
- Gantt Chart Template for Excel
- Download Civil Engineering Spreadsheets with Verification
- The Building Advisor Estimating and Budgeting Worksheet
- Spreadsheet for design of concrete bridge
- Construction Estimating Software Free








