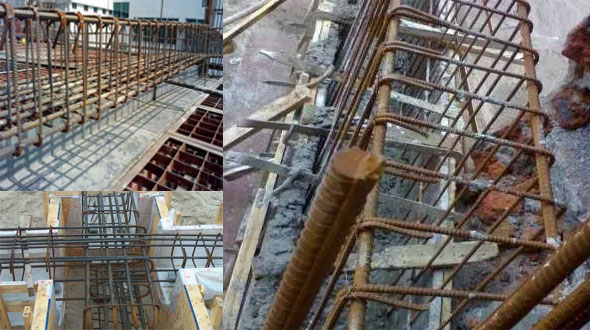Step-by-step process to construct a beam
- Concrete Cost Estimator
- Concrete Continuous Footing
- Landscape Bidding and Estimating
- Construction Cost Estimating
- Concrete and steel cost estimation
- Construction Cost Estimate Breakdown
- Construction Estimating Worksheet
- Home Construction Cost Estimate
- Estimate Pricing Sheet
- Sheet for General Contractor
- Construction Cost Estimate
- Labor Materials Cost Estimator
- Masonry Estimating Sheet
- Sheet for Building Contractor
- Construction Schedule Bar chart
- General Cost Estimator Sheet
- General Construction Estimate
- Building and Road Estimating Sheet
- Detailed expense estimates
- Door and Window Takeoff Sheet
- General Construction Cost Estimating Sheet

FORMWORKS: In a beam the following types of formworks are used :-
Steel Formwork, Wooden Formwork
REINFORCEMENT IN BEAM
The reinforcement in beam should be provided by maintaining the following conditions :-
At least 0.2% bar should be arranged for the compression to manage deflection properly.
Extra tops are applied in the support joints.
STIRRUP: The stirrup in beam should be provided on the basis of the following conditions :-
To withstand shear and diagonal tension stresses in a beam.
The size of the stirrup should be at least 8 mm dia to withstand lateral load.
HOOKS: Hooks in beam should be provided on the following conditions :-
Alternate hook is arranged.
The hook should have been curved at 135 degree.
Allocation of stirrup should be dense near support.
CASTING AND CURING: Casting and curing in a beam should be done on the basis of the following conditions :-
Casting and curing is accomplished concurrently for beam and slab.
Casting for lower portion is accomplished previously.
REMOVAL OF FORMWORK: Formwork is done on the basis of the following conditions :-
Side of formwork is separated after 3 days.
Bottom portion is separated after 21 to 28 days.
Article Source: www.slideshare.net

- Application of concrete calculator
- Roofing Calculator can streamline the roof estimating process
- House construction cost calculator
- Engineering column design excel spreadsheet
- Material Estimating Sheet with Excel
- Materials List and Cost Estimate Worksheet
- Concrete Slab Estimating Calculator Sheet
- Common types of foundations for buildings
- Online calculation of construction materials
- Estimating with Excel for the Small Contractor
- Concrete Beam Design Spreadsheet
- Virtual Construction Management app for construction
- Autodesk’s Project Skyscraper
- Reed Construction’s Reed Insight
- Manage your construction project documentation
- Costimator, the popular cost estimating software
- On Center Software for construction professionals
- Free Construction Estimating Software
- Plumbing Calc Pro
- Cost Estimate Worksheet
- HVAC Piping Quantity Takeoff Worksheet
- Construction Estimating Software Sheet
- Estimate Cost Templates
- Construction Punch List
- Construction cost estimating template consisting estimating basic
- Gantt Chart Template for Excel
- Download Civil Engineering Spreadsheets with Verification
- The Building Advisor Estimating and Budgeting Worksheet
- Spreadsheet for design of concrete bridge
- Construction Estimating Software Free








