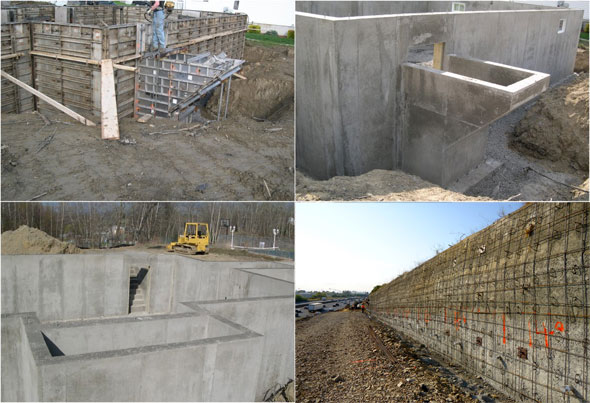Retrofitting of Concrete Structures
- Concrete Cost Estimator
- Concrete Continuous Footing
- Landscape Bidding and Estimating
- Construction Cost Estimating
- Concrete and steel cost estimation
- Construction Cost Estimate Breakdown
- Construction Estimating Worksheet
- Home Construction Cost Estimate
- Estimate Pricing Sheet
- Sheet for General Contractor
- Construction Cost Estimate
- Labor Materials Cost Estimator
- Masonry Estimating Sheet
- Sheet for Building Contractor
- Construction Schedule Bar chart
- General Cost Estimator Sheet
- General Construction Estimate
- Building and Road Estimating Sheet
- Detailed expense estimates
- Door and Window Takeoff Sheet
- General Construction Cost Estimating Sheet

When the strength & ability of reinforced concrete walls is reduced to sustain certain loads or when it is necessary to improve their load bearing strength, importance should be given on strengthening the subsisting reinforced concrete walls specifically in high seismic zone areas.
The following methods are commonly used with conventional materials or new materials for strengthening purpose.
• Concrete Jacketing
• Concrete Replacement
• Retrofitting by Steel Materials
• Shape Memory Alloys
• FRP Laminates
Concrete Jacketing: This conventional retrofitting is applied to raise the dimension of the wall with the inclusion of new concrete to the subsisting concrete wall. To do this, extra steel reinforcement is arranged to enhance the strength and ductility of the R.C wall.
The new steel reinforcement is provided into a mesh of horizontal and vertical bars, which is then secured to the wall foundation. The reinforcement mesh is also implanted into a hole drilled into the foundation and then it is grouted with epoxy and sealed.
Concrete Replacement: With this system, the strength and the ductility of the R.C walls are retained. At first, the defective concrete is eliminated. Then, the final surface is cleansed and brushed appropriately to take out all loose materials. In case the reinforcement existent in the compression zone is buckled in small amounts, then it has to be straightened.
Also Read: How to estimate different types of concrete work
Then, the formwork for the wall web is arranged. Fresh concrete is discharged from one side of the wall into the formwork. Once concreting is complete, the wall is cured. The top part of the wall is finished with an epoxy grout to keep high strength as well as make contact with the old concrete.
Retrofitting with Steel Materials: Under this system, steel is used for retrofitting to include a small weight to the old structure. This retrofitting system brings about least disruption to the building occupants.
1. Retrofitting with Steel Sections: Steel plate sections are included with the R.C Wall surface in vertical or horizontal direction to raise the strength, hardness and the ductility of the wall structure.
2. Retrofitting with Steel Bracing: Steel bracings are generally applied for moment resisting frame structures. Proper connections of the bracing with the subsisting walls can retain enough strength, hardness, and ductility for the structure.
The seismic performance of the R.C structure is also raised with steel bracing. When steel bracing are arranged with proper spacing on the R.C walls, the buckling length is reduced and it will enhance the strength of the bracing member.
Retrofitting with Shape Memory Alloys (SMA): Shape memory alloys contain the property of tolerating large deformations. When the stress employed to the SMA, the structure is eliminated, it retrieves its original shape i.e. SMA achieves large ductility and energy dissipation strength devoid of any type of permanent deformation in the member.
Use of FRP Laminates: The composite materials similar to light weight Fibre reinforced polymer (FRP) are applied in various forms for retrofitting reinforced concrete wall. FRP attains extreme strength and resistance capacity against erosion.
FRP is utilized as laminates or sheets or as rods over the R.C wall. The effectiveness of this retrofitting is enhanced by pre-stressing the fibres. FRP composites is a simple and rapid retrofitting system.

- Application of concrete calculator
- Roofing Calculator can streamline the roof estimating process
- House construction cost calculator
- Engineering column design excel spreadsheet
- Material Estimating Sheet with Excel
- Materials List and Cost Estimate Worksheet
- Concrete Slab Estimating Calculator Sheet
- Common types of foundations for buildings
- Online calculation of construction materials
- Estimating with Excel for the Small Contractor
- Concrete Beam Design Spreadsheet
- Virtual Construction Management app for construction
- Autodesk’s Project Skyscraper
- Reed Construction’s Reed Insight
- Manage your construction project documentation
- Costimator, the popular cost estimating software
- On Center Software for construction professionals
- Free Construction Estimating Software
- Plumbing Calc Pro
- Cost Estimate Worksheet
- HVAC Piping Quantity Takeoff Worksheet
- Construction Estimating Software Sheet
- Estimate Cost Templates
- Construction Punch List
- Construction cost estimating template consisting estimating basic
- Gantt Chart Template for Excel
- Download Civil Engineering Spreadsheets with Verification
- The Building Advisor Estimating and Budgeting Worksheet
- Spreadsheet for design of concrete bridge
- Construction Estimating Software Free








