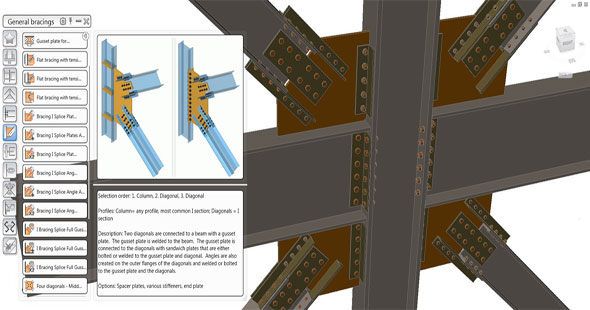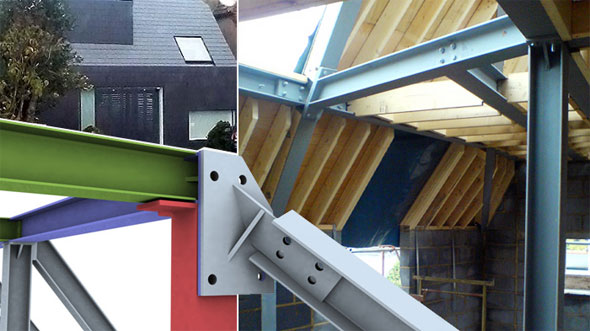Structural Steel Connection Design & Details
- Concrete Cost Estimator
- Concrete Continuous Footing
- Landscape Bidding and Estimating
- Construction Cost Estimating
- Concrete and steel cost estimation
- Construction Cost Estimate Breakdown
- Construction Estimating Worksheet
- Home Construction Cost Estimate
- Estimate Pricing Sheet
- Sheet for General Contractor
- Construction Cost Estimate
- Labor Materials Cost Estimator
- Masonry Estimating Sheet
- Sheet for Building Contractor
- Construction Schedule Bar chart
- General Cost Estimator Sheet
- General Construction Estimate
- Building and Road Estimating Sheet
- Detailed expense estimates
- Door and Window Takeoff Sheet
- General Construction Cost Estimating Sheet

This construction article focus on various types of steel connects which are generally used in construction projects.
Steel Connections -There are different types of configurations which are utilized for force transfer in connections. The configuration is based on the category of connecting elements, nature and magnitude of the forces (and moments), existing equipment, fabrication and erection considerations, cost, etc.
Connection - Different types of connections are dependent on function:
Beam-to-Beam Connections, Beam-to-Column Connections, Column-to-Column Connections, Column Base Plates, Pocket Beam, Gusset plate connections (truss type, frame type, bracings), Splices (cover plates).
Steel Framing Connections: Framed Connections
Bolts only in web, not the flanges, Transfers only shear, Not bending moment, Completed with clip angles & bolts/welds, Moment Connections, Transfer shear & moment, Flanges are attached, Bolt/Weld Flanges, May need column stiffeners
Framed connections:
Only shear transfer, Similar to pinned, end for the beam, moment does not exist at the, beam end, Rotation is permitted without restrictions
Go through the following link to get more details or download the pdf
Framed connections: End reaction only, Web of the beam is connected, Connection does not exist for the flanges

Image Courtesy: autodesk.co.uk

Image Courtesy: hdmdesign.co.uk
- Application of concrete calculator
- Roofing Calculator can streamline the roof estimating process
- House construction cost calculator
- Engineering column design excel spreadsheet
- Material Estimating Sheet with Excel
- Materials List and Cost Estimate Worksheet
- Concrete Slab Estimating Calculator Sheet
- Common types of foundations for buildings
- Online calculation of construction materials
- Estimating with Excel for the Small Contractor
- Concrete Beam Design Spreadsheet
- Virtual Construction Management app for construction
- Autodesk’s Project Skyscraper
- Reed Construction’s Reed Insight
- Manage your construction project documentation
- Costimator, the popular cost estimating software
- On Center Software for construction professionals
- Free Construction Estimating Software
- Plumbing Calc Pro
- Cost Estimate Worksheet
- HVAC Piping Quantity Takeoff Worksheet
- Construction Estimating Software Sheet
- Estimate Cost Templates
- Construction Punch List
- Construction cost estimating template consisting estimating basic
- Gantt Chart Template for Excel
- Download Civil Engineering Spreadsheets with Verification
- The Building Advisor Estimating and Budgeting Worksheet
- Spreadsheet for design of concrete bridge
- Construction Estimating Software Free








