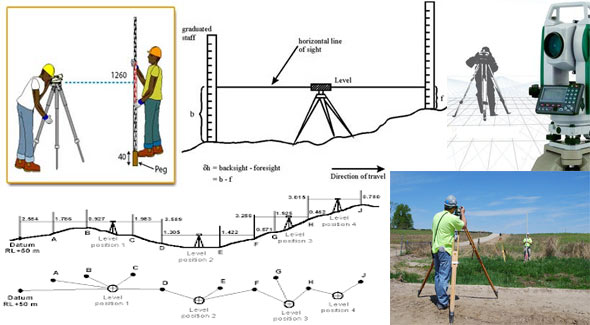Definition of leveling and some vital terms used in surveying & leveling
- Concrete Cost Estimator
- Concrete Continuous Footing
- Landscape Bidding and Estimating
- Construction Cost Estimating
- Concrete and steel cost estimation
- Construction Cost Estimate Breakdown
- Construction Estimating Worksheet
- Home Construction Cost Estimate
- Estimate Pricing Sheet
- Sheet for General Contractor
- Construction Cost Estimate
- Labor Materials Cost Estimator
- Masonry Estimating Sheet
- Sheet for Building Contractor
- Construction Schedule Bar chart
- General Cost Estimator Sheet
- General Construction Estimate
- Building and Road Estimating Sheet
- Detailed expense estimates
- Door and Window Takeoff Sheet
- General Construction Cost Estimating Sheet

Levelling is the process of finding out the pertinent heights of points on the surface of the earth.
A levelling instrument known as “Level” and “Staff” is applied together with other equipments for leveling work.
Some vital terms in Surveying and Levelling.
Level Surface: It belongs to a surface that is normal to the direction of gravity at all points as denoted with a plumb line. As for instance, the surface of a still lake is considered as a level surface.
As the earth refers to an oblique spheroid, a level surface will not be plane rather it will be a cursed one. Each point on a level surface maintains equal distance from the mid point of the earth.
Level Line: A line that rests on a level surface is defined as a level line. It is normal to the plumb line at all points.
Horizontal Plane: A horizontal plane through a point belongs to a plane that is tangential to the level surface at the point. It is normal to the direction of gravity at that point.
Horizontal Line: Any line resting throughout in a horizontal plane is called as “horizontal line.”
Vertical Plane: A vertical plane refers to any plane that includes a vertical line. A vertical line at any point means a line normal to the level surface at that point. As for instance, a plumb line is a vertical line.
Datum Surface: It is an arbitrary surface regarding which the elevations of points are calculated and compared.
Elevation of a Point: Elevation of a point stands for the vertical distance over or under the datum. It is generally known as the reduced level (R.L) of the point. It may be positive or negative on that basis since the point is over or under the datum.
Line of Collimation: The line of collimation or the line of sight belongs to the line that connects the junction of cross-hairs to the optical center of the object glass and its continuation.
Axis of Telescope: The axis of a telescope belongs to the line that connects the optical center of the object glass to the center of the eye piece.
Axis of Bubble Tube: The axis of bubble tube or level tube belongs to the line tangential to the longitudinal curve of bubble tube at its centre point. It is horizontal when the bubble remains in centre. It is also known as “bubble line.”
Vertical Axis: The vertical axis stands for the line on which the telescope is revolved in a horizontal plane.
For more details, go through the following link civilseek.com

- Application of concrete calculator
- Roofing Calculator can streamline the roof estimating process
- House construction cost calculator
- Engineering column design excel spreadsheet
- Material Estimating Sheet with Excel
- Materials List and Cost Estimate Worksheet
- Concrete Slab Estimating Calculator Sheet
- Common types of foundations for buildings
- Online calculation of construction materials
- Estimating with Excel for the Small Contractor
- Concrete Beam Design Spreadsheet
- Virtual Construction Management app for construction
- Autodesk’s Project Skyscraper
- Reed Construction’s Reed Insight
- Manage your construction project documentation
- Costimator, the popular cost estimating software
- On Center Software for construction professionals
- Free Construction Estimating Software
- Plumbing Calc Pro
- Cost Estimate Worksheet
- HVAC Piping Quantity Takeoff Worksheet
- Construction Estimating Software Sheet
- Estimate Cost Templates
- Construction Punch List
- Construction cost estimating template consisting estimating basic
- Gantt Chart Template for Excel
- Download Civil Engineering Spreadsheets with Verification
- The Building Advisor Estimating and Budgeting Worksheet
- Spreadsheet for design of concrete bridge
- Construction Estimating Software Free








