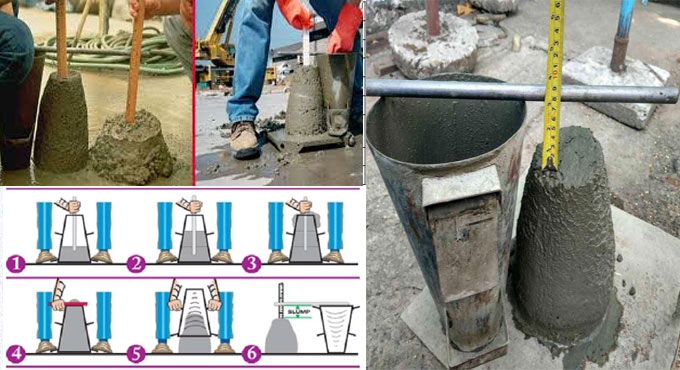Concrete Compaction Factor Test for Checking Workability
- Concrete Cost Estimator
- Concrete Continuous Footing
- Landscape Bidding and Estimating
- Construction Cost Estimating
- Concrete and steel cost estimation
- Construction Cost Estimate Breakdown
- Construction Estimating Worksheet
- Home Construction Cost Estimate
- Estimate Pricing Sheet
- Sheet for General Contractor
- Construction Cost Estimate
- Labor Materials Cost Estimator
- Masonry Estimating Sheet
- Sheet for Building Contractor
- Construction Schedule Bar chart
- General Cost Estimator Sheet
- General Construction Estimate
- Building and Road Estimating Sheet
- Detailed expense estimates
- Door and Window Takeoff Sheet
- General Construction Cost Estimating Sheet

The compacting factor test is carried out in the laboratory as well as in the field. It is specifically conducted for concrete mixes of very low workability and generally utilized when concrete should be consolidated with vibration.
The method is suitable for plain and air-entrained concrete, that is formed with lightweight, normal weight or heavy aggregates with a nominal maximum size of 38 mm or less but not to aerated concrete or no-fines concrete.
Necessary Apparatus:
1. Balance: Balance should have the capacity to weigh upto 1 g.
2. Compaction Factor Apparatus with Allied Tools: Compacting Factor Apparatus, Trowel, Scoop about 150 mm long, Tamper (16 mm in diameter and 600 mm length), Ruler, etc.
Method:
1. The sample of concrete ready for testing should arranged softly in the upper hopper with the help of the hand scoop. The hopper should be filled level by its brim and the trap-door should be opened in order that the concrete pours into the lower hopper.
2. Certain mixes may be pasted in one or both of the hoppers. To get rid of this problem, the rod should be driven gently into the concrete from the top. Throughout this process, the cylinder shall be covered with the trowels.
3. When the concrete has come to rest instantly, the cylinder should be exposed, the trap-door of the lower hopper opened, and the concrete can be dropped into the cylinder. The excess of concrete that exists over the level of the top of the cylinder should then be cut off by using a trowel in each hand, with the plane of the blades horizontal, and shifting them concurrently one from each side across the top of the cylinder, simultaneously retaining them pressed on the top edge of the cylinder.
Also Read: How to calculate the volume of slump mould
4. The exterior of the cylinder should be wiped clean. It should be performed at a place without any vibration or shock. The weight of the concrete in the cylinder should then be set to the nearest 10 g.
5. The excess of concrete exists over the level of the top of the cylinder should then be cut off by retaining a trowel in each hand, with the plane of the blades horizontal, and shifting them concurrently one from each side across the top of the cylinder, simultaneously retaining them pressed on the top edge of the cylinder. The exterior of the cylinder should then be wiped clean. The whole process should be accomplished at a place without any vibration or shock.
6. This weight should be defined as the weight of partially compacted concrete. The cylinder should be refilled with concrete from the similar sample in layers roughly 5 cm deep, the layers should be greatly rammed or vibrated if possible in order to obtain full compaction.
7. The top surface of the fully compacted concrete should be cautiously struck off level with the top of the cylinder. The exterior of the cylinder shall then be wiped clean.
Observation And Recording: The compacting factor is known as the ratio of the weight of partially compacted concrete to the weight of fully compacted concrete. It shall generally be indicated to the nearest second decimal place.

- Application of concrete calculator
- Roofing Calculator can streamline the roof estimating process
- House construction cost calculator
- Engineering column design excel spreadsheet
- Material Estimating Sheet with Excel
- Materials List and Cost Estimate Worksheet
- Concrete Slab Estimating Calculator Sheet
- Common types of foundations for buildings
- Online calculation of construction materials
- Estimating with Excel for the Small Contractor
- Concrete Beam Design Spreadsheet
- Virtual Construction Management app for construction
- Autodesk’s Project Skyscraper
- Reed Construction’s Reed Insight
- Manage your construction project documentation
- Costimator, the popular cost estimating software
- On Center Software for construction professionals
- Free Construction Estimating Software
- Plumbing Calc Pro
- Cost Estimate Worksheet
- HVAC Piping Quantity Takeoff Worksheet
- Construction Estimating Software Sheet
- Estimate Cost Templates
- Construction Punch List
- Construction cost estimating template consisting estimating basic
- Gantt Chart Template for Excel
- Download Civil Engineering Spreadsheets with Verification
- The Building Advisor Estimating and Budgeting Worksheet
- Spreadsheet for design of concrete bridge
- Construction Estimating Software Free








