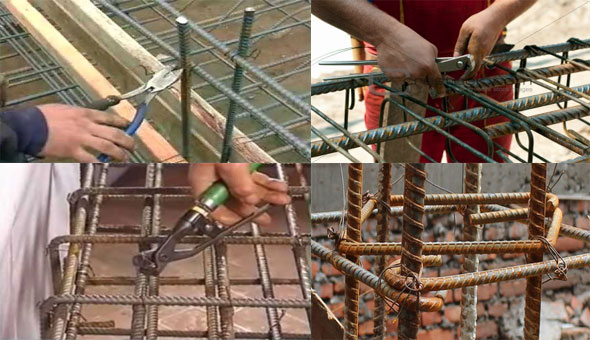The process for tying rebar
- Concrete Cost Estimator
- Concrete Continuous Footing
- Landscape Bidding and Estimating
- Construction Cost Estimating
- Concrete and steel cost estimation
- Construction Cost Estimate Breakdown
- Construction Estimating Worksheet
- Home Construction Cost Estimate
- Estimate Pricing Sheet
- Sheet for General Contractor
- Construction Cost Estimate
- Labor Materials Cost Estimator
- Masonry Estimating Sheet
- Sheet for Building Contractor
- Construction Schedule Bar chart
- General Cost Estimator Sheet
- General Construction Estimate
- Building and Road Estimating Sheet
- Detailed expense estimates
- Door and Window Takeoff Sheet
- General Construction Cost Estimating Sheet

This is a useful construction video for architects, engineers, contractors as well as other construction professionals to learn the process for tying reinforcing steel bars (rebar). It is one of the most essential parts of reinforced concrete design.
Bars are tied to maintain their proper relevant placing so that the required strength of the finished concrete structure can be obtained. Set individual rebar in its relevant position as per the layout.
The layout bars (or mark bars) is pointed with a soapstone marker, a paint pen, a piece of lumber crayon, or with spray paint. Diverse range of ties are utilized with reinforcing bars which range from snap tie or simple tie, wall tie, double-strand single tie, double-strand single tie, saddle tie, saddle tie with twist, cross tie or figure eight tie.
We are generally utilized for tying reinforcing bars refer to No. 161 ⁄2- or No. 16- gage black, soft-annealed wire.
Sometimes, a thicker gage wire is also used. No. 15- or No. 14-gage tie w i re (or double No. 161 ⁄2- or No. 16- gage) are applied in case of tying bars in intensely re i n f o rced caissons or walls to keep the exact position of the reinforcement.

- Application of concrete calculator
- Roofing Calculator can streamline the roof estimating process
- House construction cost calculator
- Engineering column design excel spreadsheet
- Material Estimating Sheet with Excel
- Materials List and Cost Estimate Worksheet
- Concrete Slab Estimating Calculator Sheet
- Common types of foundations for buildings
- Online calculation of construction materials
- Estimating with Excel for the Small Contractor
- Concrete Beam Design Spreadsheet
- Virtual Construction Management app for construction
- Autodesk’s Project Skyscraper
- Reed Construction’s Reed Insight
- Manage your construction project documentation
- Costimator, the popular cost estimating software
- On Center Software for construction professionals
- Free Construction Estimating Software
- Plumbing Calc Pro
- Cost Estimate Worksheet
- HVAC Piping Quantity Takeoff Worksheet
- Construction Estimating Software Sheet
- Estimate Cost Templates
- Construction Punch List
- Construction cost estimating template consisting estimating basic
- Gantt Chart Template for Excel
- Download Civil Engineering Spreadsheets with Verification
- The Building Advisor Estimating and Budgeting Worksheet
- Spreadsheet for design of concrete bridge
- Construction Estimating Software Free








