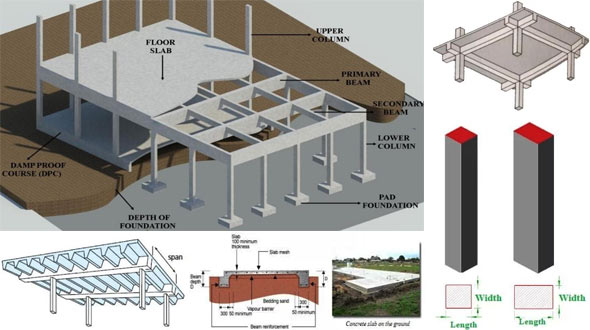Minimum thickness of concrete slab
- Concrete Cost Estimator
- Concrete Continuous Footing
- Landscape Bidding and Estimating
- Construction Cost Estimating
- Concrete and steel cost estimation
- Construction Cost Estimate Breakdown
- Construction Estimating Worksheet
- Home Construction Cost Estimate
- Estimate Pricing Sheet
- Sheet for General Contractor
- Construction Cost Estimate
- Labor Materials Cost Estimator
- Masonry Estimating Sheet
- Sheet for Building Contractor
- Construction Schedule Bar chart
- General Cost Estimator Sheet
- General Construction Estimate
- Building and Road Estimating Sheet
- Detailed expense estimates
- Door and Window Takeoff Sheet
- General Construction Cost Estimating Sheet

Least thickness of concrete slab, beam, column, foundation and other structural members is required to fulfill the design requirements with adherence to the standard codes. Least thickness of concrete structural components depends on ACI 318-14, IRC 2009, IS 456 2000, and UBC 1997.
The design process comprises of perfect guess of the sizes of structural components. After that, the recommended dimensions should be verified to ensure that it fulfills the requirements of the design.
When exact structural dimension is not taken, then lots of time and hard work are required for the design as considerable trials will be necessary unless agreeable dimensions are indicated.
As a result most of the codes offer minimum dimensions and specially thicknesses for almost all structural components.
a. Minimum Thickness of Slabs
b. Minimum thickness of One-way slab
As per ACI 318-14 recommended minimum thickness for one-way solid slab unless deflections are given below :-
Minimum thickness is denoted as h. - For Simply supported = I/20 One end continuous = I/24 Both end continuous = I/28 Cantilever = I/10
Notes: The values provided should be utilized directly for members with normal weight concrete and Grade 420 reinforcement. For other conditions, the values should be altered as follows:
a) For lightweight concrete with equilibrium density (wc) in the range of 1440 to 1840 kg/m3, the values should be multiplied with (1.65 – 0.0003wc) but not below 1.09.
b) For fy apart from 420 MPa, the values should be multiplied with (0.4 + fy/700).
Least thickness of Ribbed slab: As per ACI 318-14 code, the value of non-prestressed beams is equivalent as above. According to Unified Building Code (UBC), the least thickness of ribbed slab should be 1/12 distance among ribs or 51mm.
Slab thickness with implanted conduits and pipes
• As per UBC, least thickness of slabs with implanted conduits and pipes should be 25mm over and above entire overall depth of conduits or pipes.
• As per ACI 318-14 code, the conduits and pipes should not be greater in outside dimension than 1/3 the overall thickness of slab, wall, or beam in which they are implanted.
Least thickness of Slab on the ground: As per UBC, least thickness of Concrete floor slabs which rest directly on the ground should be 89mm, while BCGBC4010A employ structural principles to residential low-rise constructions that the minimum thickness should be 100mm.
Least thickness of Diaphragms: As per UBC, suggested concrete slab and composite topping slab which function as structural diaphragm for transferring earthquake forces should be 50mm.
Least thickness of Two-way slab: To obtain least thickness of slabs (along with slabs with beams, flat slabs, flat plates) with adherence to ACI 318-14 code, click on the following link theconstructor.org
Least thickness of Drop panel: Sometimes drop panels are utilized at top of columns to enhance the shear strength of slabs. The least thickness of drop panels should be quarter of slab thickness beyond the drop.
To get detail information on least thickness of Beam, Column and Foundation, go through the following link theconstructor.org

- Application of concrete calculator
- Roofing Calculator can streamline the roof estimating process
- House construction cost calculator
- Engineering column design excel spreadsheet
- Material Estimating Sheet with Excel
- Materials List and Cost Estimate Worksheet
- Concrete Slab Estimating Calculator Sheet
- Common types of foundations for buildings
- Online calculation of construction materials
- Estimating with Excel for the Small Contractor
- Concrete Beam Design Spreadsheet
- Virtual Construction Management app for construction
- Autodesk’s Project Skyscraper
- Reed Construction’s Reed Insight
- Manage your construction project documentation
- Costimator, the popular cost estimating software
- On Center Software for construction professionals
- Free Construction Estimating Software
- Plumbing Calc Pro
- Cost Estimate Worksheet
- HVAC Piping Quantity Takeoff Worksheet
- Construction Estimating Software Sheet
- Estimate Cost Templates
- Construction Punch List
- Construction cost estimating template consisting estimating basic
- Gantt Chart Template for Excel
- Download Civil Engineering Spreadsheets with Verification
- The Building Advisor Estimating and Budgeting Worksheet
- Spreadsheet for design of concrete bridge
- Construction Estimating Software Free








