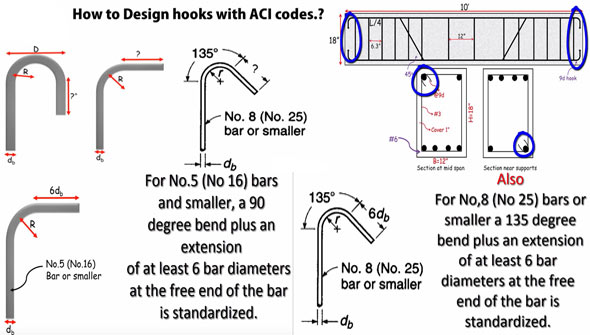Tips to design hooks with ACI codes & different sizes of hooks
- Concrete Cost Estimator
- Concrete Continuous Footing
- Landscape Bidding and Estimating
- Construction Cost Estimating
- Concrete and steel cost estimation
- Construction Cost Estimate Breakdown
- Construction Estimating Worksheet
- Home Construction Cost Estimate
- Estimate Pricing Sheet
- Sheet for General Contractor
- Construction Cost Estimate
- Labor Materials Cost Estimator
- Masonry Estimating Sheet
- Sheet for Building Contractor
- Construction Schedule Bar chart
- General Cost Estimator Sheet
- General Construction Estimate
- Building and Road Estimating Sheet
- Detailed expense estimates
- Door and Window Takeoff Sheet
- General Construction Cost Estimating Sheet

This is a short video tutorial for civil engineering students presented by the renowned engineer S.L. Khan.
In this construction tutorial, you will be familiar with the standard sizes of the rebar hooks as well as the method required for designing hooks with ACI codes.
The hooks are arranged in beams and columns for the following purposes :-
1. To protect from buckling
2. To avoid from spreading.
3. To protect concrete from parting outside
4. To retain longitudinal steel bars in proper location
It is known that the required tensile stress can’t be developed with the bond separately.
To get rid of the issue, the special anchorage is arranged at the ends of the bar in the form of a 90 degree , a 180 degree or a headed bar.
The bend radii and dimensions for hooks are organized in ACI code 7.1
The considerations should be given on the following points :-
1) With adherence to ACI A 180 degree bend along with an extension of minimum 4 bar diameters, but not under 2 ½ inches at the free end of the bar.
2) A 90 degree bend along with an extension of minimum 12 bar diameters at the free end of the bar.
According to ACI
For No.5 (No 16) bars and smaller, a 90 degree bend along with an extension of minimum 6 bar diameters at the free end of the bar should be arranged.
For Nos. 6, 7 and 8 (No. 19,22 and 25) bars, a 90 degree along with an extension of minimum 12 bar diameters at the free end of the bar should be arranged.
For No,8 (No 25) bars or smaller a 135 degree bend along with an extension of minimum 6 bar diameters at the free end of the bar should be arranged.
Keep in mind that the minimum diameter of bend calculated on the inside of the bar, for standard hooks except for stirrups or ties in sizes Nos.3 through 5 (Nos 10 through 16) should not be under the values demonstrated in the following table.
The table is extracted from a nice book “ design of concrete structures” written by Nilson. With adherence to ACI code for ties and stirrup hooks, the inside diameter of bend should not be under 4 bar diameters for bar size No 5 (No16) and smaller.
When welded wire reinforcement is employed for stirrups or ties, the inside diameter of bend should not be under 4 wire diameters for deformed wire greater than D6 and 2 wire diameters for all other wires. Bends containing an inside diameter of below 8 wire diameters should not remain under 4 bar wire diameters from the adjoining welded intersection.
To get more detail, watch the following video tutorial.
Video Source: SL Khan

- Application of concrete calculator
- Roofing Calculator can streamline the roof estimating process
- House construction cost calculator
- Engineering column design excel spreadsheet
- Material Estimating Sheet with Excel
- Materials List and Cost Estimate Worksheet
- Concrete Slab Estimating Calculator Sheet
- Common types of foundations for buildings
- Online calculation of construction materials
- Estimating with Excel for the Small Contractor
- Concrete Beam Design Spreadsheet
- Virtual Construction Management app for construction
- Autodesk’s Project Skyscraper
- Reed Construction’s Reed Insight
- Manage your construction project documentation
- Costimator, the popular cost estimating software
- On Center Software for construction professionals
- Free Construction Estimating Software
- Plumbing Calc Pro
- Cost Estimate Worksheet
- HVAC Piping Quantity Takeoff Worksheet
- Construction Estimating Software Sheet
- Estimate Cost Templates
- Construction Punch List
- Construction cost estimating template consisting estimating basic
- Gantt Chart Template for Excel
- Download Civil Engineering Spreadsheets with Verification
- The Building Advisor Estimating and Budgeting Worksheet
- Spreadsheet for design of concrete bridge
- Construction Estimating Software Free








